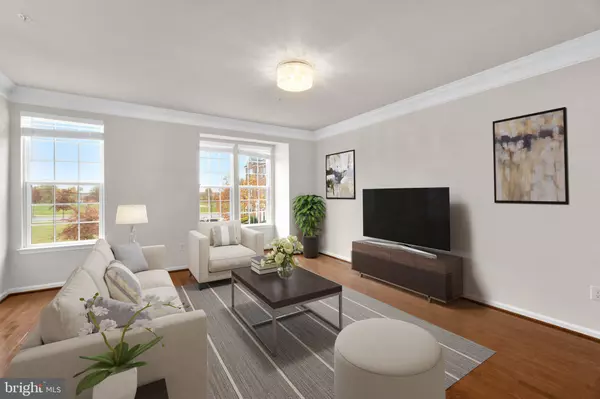For more information regarding the value of a property, please contact us for a free consultation.
9441 VIRGINIA JANE WAY Owings Mills, MD 21117
Want to know what your home might be worth? Contact us for a FREE valuation!

Our team is ready to help you sell your home for the highest possible price ASAP
Key Details
Sold Price $443,000
Property Type Townhouse
Sub Type Interior Row/Townhouse
Listing Status Sold
Purchase Type For Sale
Square Footage 2,136 sqft
Price per Sqft $207
Subdivision Ballard Green
MLS Listing ID MDBC2053348
Sold Date 12/16/22
Style Colonial
Bedrooms 4
Full Baths 3
Half Baths 1
HOA Fees $98/mo
HOA Y/N Y
Abv Grd Liv Area 2,136
Originating Board BRIGHT
Year Built 2015
Annual Tax Amount $5,145
Tax Year 2022
Lot Size 1,742 Sqft
Acres 0.04
Property Description
Stunning townhome in sought-after Ballard Green offers an energy efficient home boasting over 2,136 sqft, an entry level foyer and a room ideal as a home office or bedroom, a huge storage closet, a full bath, and stairs to the core level. Open by design, the main floor features bright and sunny hardwoods throughout, profile crown moldings, recessed lighting, a spacious living room centered by a box bay window, a dining room adjacent to a fully appointed central kitchen, and a flex space with French door access to a low maintenance deck, Joining the dining room is a chef's kitchen appointed with sleek granite counters, mosaic tile backsplash, 42" crown trimmed cabinetry, recessed lighting, GE stainless steel appliances, and a center island with a breakfast bar. Elegant and functional the owner's suite presents a large walk-in closet, beautiful hardwoods, and a garden bath displaying a double vanity, a separate shower with bench seating, and a platform soaking tub. Great amenities include a clubhouse, fitness center, outdoor pool, a community park, play and rec areas, views of open fields as well as ample parking and easy access to commuter routes! Welcome Home!
Location
State MD
County Baltimore
Zoning RES
Rooms
Other Rooms Living Room, Dining Room, Primary Bedroom, Bedroom 2, Bedroom 3, Bedroom 4, Kitchen, Foyer, Laundry, Primary Bathroom, Full Bath, Half Bath
Basement Garage Access, Daylight, Full
Main Level Bedrooms 1
Interior
Interior Features Attic, Breakfast Area, Combination Kitchen/Living, Kitchen - Island, Kitchen - Table Space, Primary Bath(s), Recessed Lighting, Upgraded Countertops, Tub Shower, Walk-in Closet(s), Wood Floors
Hot Water 60+ Gallon Tank, Electric
Heating Programmable Thermostat, Forced Air
Cooling Central A/C, Programmable Thermostat
Heat Source Natural Gas
Exterior
Parking Features Garage - Rear Entry, Basement Garage, Garage Door Opener, Inside Access
Garage Spaces 4.0
Amenities Available Club House, Community Center, Exercise Room, Pool - Outdoor
Water Access N
View Garden/Lawn
Roof Type Asphalt,Shingle
Accessibility None
Attached Garage 2
Total Parking Spaces 4
Garage Y
Building
Lot Description Front Yard, Rear Yard
Story 3.5
Foundation Slab
Sewer Public Sewer
Water Public
Architectural Style Colonial
Level or Stories 3.5
Additional Building Above Grade, Below Grade
Structure Type Dry Wall,9'+ Ceilings
New Construction N
Schools
Elementary Schools Lyons Mill
Middle Schools Deer Park Middle Magnet School
High Schools New Town
School District Baltimore County Public Schools
Others
Senior Community No
Tax ID 04022500011945
Ownership Fee Simple
SqFt Source Assessor
Security Features Main Entrance Lock
Special Listing Condition Standard
Read Less

Bought with Joseph R Harrison III • Samson Properties




