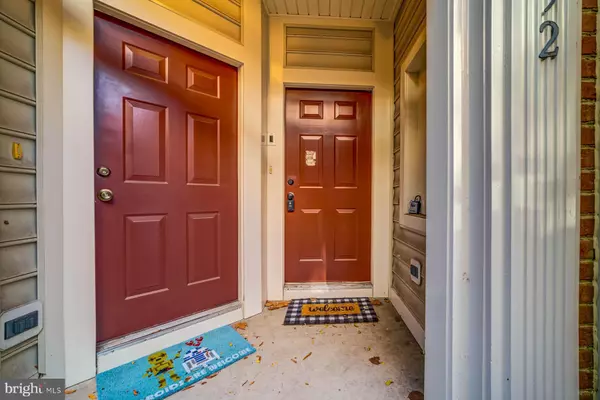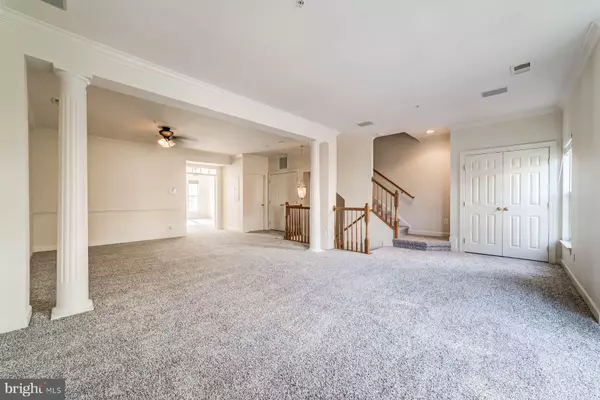For more information regarding the value of a property, please contact us for a free consultation.
2452 EASTBOURNE DR #206 Woodbridge, VA 22191
Want to know what your home might be worth? Contact us for a FREE valuation!

Our team is ready to help you sell your home for the highest possible price ASAP
Key Details
Sold Price $390,000
Property Type Condo
Sub Type Condo/Co-op
Listing Status Sold
Purchase Type For Sale
Square Footage 2,514 sqft
Price per Sqft $155
Subdivision Potomac Club
MLS Listing ID VAPW2040546
Sold Date 12/13/22
Style Colonial
Bedrooms 3
Full Baths 2
Half Baths 1
Condo Fees $268/mo
HOA Fees $142/mo
HOA Y/N Y
Abv Grd Liv Area 2,514
Originating Board BRIGHT
Year Built 2007
Annual Tax Amount $4,365
Tax Year 2022
Property Description
**Sellers willing to pay $2,700 towards buyers closing costs/ points and $1,700 towards the first years HOA dues with full priced offer** Welcome to Potomac Club! Live, work & play in one amazing location. One of the largest units with 2,652 square feet spread over 2 levels with amazing amenities. New carpet and fresh paint 2022. Property has a one car garage with garage door opener. Gated community!
Walk to Stonebridge Center w/ Wegmans, Starbucks, Movie Theater, restaurants, and shops. HOV & 95, and commuter lot less then a mile away. Easy commute to DC, Ft. Belvoir, Quantico, and The Pentagon. HOA/Condo fees include water, trash, snow removal, insurance, exterior maintenance, security, and all amenities.
Location
State VA
County Prince William
Zoning R16
Interior
Interior Features Carpet, Ceiling Fan(s), Dining Area, Walk-in Closet(s), Wood Floors
Hot Water Natural Gas
Heating Central, Heat Pump(s)
Cooling Central A/C
Fireplaces Number 1
Equipment Built-In Microwave, Dishwasher, Disposal, Dryer, Refrigerator, Washer, Water Heater, Oven - Double, Cooktop
Appliance Built-In Microwave, Dishwasher, Disposal, Dryer, Refrigerator, Washer, Water Heater, Oven - Double, Cooktop
Heat Source Natural Gas
Exterior
Parking Features Garage Door Opener
Garage Spaces 1.0
Amenities Available Club House, Common Grounds, Fitness Center, Gated Community, Recreational Center, Sauna, Spa, Swimming Pool, Tot Lots/Playground, Security
Water Access N
Accessibility None
Attached Garage 1
Total Parking Spaces 1
Garage Y
Building
Story 2
Foundation Slab
Sewer Public Sewer
Water Public
Architectural Style Colonial
Level or Stories 2
Additional Building Above Grade, Below Grade
New Construction N
Schools
School District Prince William County Public Schools
Others
Pets Allowed Y
HOA Fee Include Insurance,Management,Pool(s),Recreation Facility,Reserve Funds,Road Maintenance,Sauna,Security Gate,Sewer,Snow Removal,Trash,Water,Lawn Maintenance
Senior Community No
Tax ID 8391-03-6472.02
Ownership Condominium
Acceptable Financing Cash, Conventional, FHA
Listing Terms Cash, Conventional, FHA
Financing Cash,Conventional,FHA
Special Listing Condition Standard
Pets Allowed No Pet Restrictions
Read Less

Bought with Lindene Elise Patton • Weichert, REALTORS




