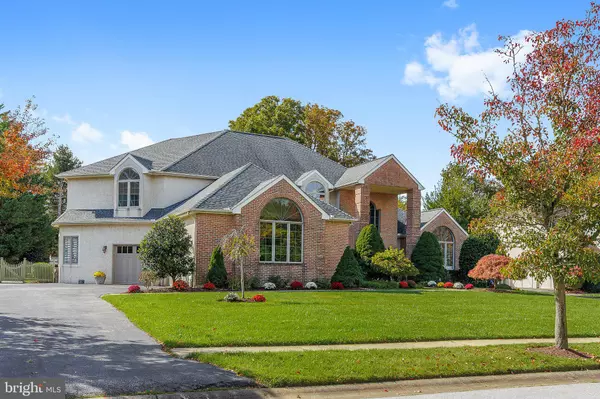For more information regarding the value of a property, please contact us for a free consultation.
115 ROCKLAND CIR Wilmington, DE 19803
Want to know what your home might be worth? Contact us for a FREE valuation!

Our team is ready to help you sell your home for the highest possible price ASAP
Key Details
Sold Price $1,200,000
Property Type Single Family Home
Sub Type Detached
Listing Status Sold
Purchase Type For Sale
Square Footage 4,650 sqft
Price per Sqft $258
Subdivision Alapocas Ii
MLS Listing ID DENC2033650
Sold Date 12/09/22
Style Colonial
Bedrooms 5
Full Baths 3
Half Baths 1
HOA Fees $16/ann
HOA Y/N Y
Abv Grd Liv Area 4,650
Originating Board BRIGHT
Year Built 1993
Annual Tax Amount $6,838
Tax Year 2022
Lot Size 0.510 Acres
Acres 0.51
Lot Dimensions 110.00 x 200.00
Property Description
Simply elegant and stately! This premier property is located in Alapocus, one of Wilmington's most sought-after neighborhoods. Recently updated, the home features 5 bedrooms, 3 ½ bathrooms, and over 4600 square feet of living space with finishes of the highest quality and design. It sits on a beautifully landscaped lot with an amazing patio and firepit perfect for entertaining or a quiet retreat.
Enter the grand two story foyer with its sweeping staircase. You notice the gorgeous wainscoting seen throughout the hallways and living room. Gleaming refinished hardwoods are found throughout the home and are sure to impress. To your left is an elegant dining room with a beautiful window. Straight ahead is a naturally lit living room with a fireplace and views of the large backyard and patio. To your right is a home office/sitting room and an owners' suite. You will continue to a stunning eat-in kitchen that was a worthy and much admired addition to the Wilmington Kitchen Tour. A large island in this kitchen makes meal preparation a breeze and is convenient for gathering and hosting guests. You will enjoy the stainless steel Wolf and SubZero appliances. The chef's kitchen overlooks a large sunny family room with a cozy fireplace that flows easily to the patio. This spacious area offers an excellent layout for entertaining. Adjacent to the kitchen is a completely equipped butler's pantry with an additional dishwasher, wet bar, kegerator/refrigerator, washer/dryer, and plenty of cabinet space. On the other side of the kitchen is a flex space perfect for an office, gym, or playroom. The powder room has been updated. Additionally, on the main level is an elegant owner's suite with an enormous walk-in closet and a convenient sitting room that may also be used as an office. The four piece gorgeous owner's bathroom has a separate glass shower, a soaking tub, and an extended sink with two faucets. The main stairway and a second stairway off the kitchen take you to the second level with four magnificent bedrooms with ample natural light. A princess suite may function as a second owner's suite. The bathrooms include a jack-and-jill bathroom and a beautifully updated bath accessible for use as a guest bath and bedroom suite bath. Beautiful hardwood flooring extends to this floor. The home's exterior is equally as grand as the interior with an extensive patio with detailed slate and brick hardscaping, a firepit with comfortable built-in seating, and a built-in grill completing this fenced-in backyard. This home offers the privacy of a cul-de-sac location.
Alapocas is a desirable neighborhood in New Castle County with top-rated schools, close to the Brandywine River, Alapocas Run State Park, and the Delaware Greenway, which provides miles of biking paths, hiking trails, and sports fields. Wilmington, Philadelphia, regional rail, Amtrack, and I95 are within close proximity. You will love to call this beautifully appointed home yours!
Location
State DE
County New Castle
Area Brandywine (30901)
Zoning NC21
Rooms
Other Rooms Primary Bedroom
Basement Unfinished
Main Level Bedrooms 1
Interior
Interior Features Ceiling Fan(s), Dining Area, Entry Level Bedroom, Family Room Off Kitchen, Kitchen - Eat-In, Kitchen - Island, Pantry, Primary Bath(s), Walk-in Closet(s), Wainscotting, Wood Floors, Butlers Pantry, Wet/Dry Bar, Soaking Tub, Stall Shower
Hot Water Electric
Heating Forced Air
Cooling Central A/C, Attic Fan
Flooring Hardwood
Fireplaces Number 2
Equipment Dishwasher, Disposal, Oven/Range - Gas, Refrigerator, Stainless Steel Appliances, Dryer - Electric, Washer
Fireplace Y
Appliance Dishwasher, Disposal, Oven/Range - Gas, Refrigerator, Stainless Steel Appliances, Dryer - Electric, Washer
Heat Source Natural Gas
Laundry Main Floor
Exterior
Exterior Feature Patio(s)
Parking Features Garage - Side Entry
Garage Spaces 9.0
Fence Wood, Split Rail
Water Access N
Roof Type Pitched,Shingle
Accessibility None
Porch Patio(s)
Attached Garage 3
Total Parking Spaces 9
Garage Y
Building
Story 2
Foundation Other
Sewer Public Sewer
Water Public
Architectural Style Colonial
Level or Stories 2
Additional Building Above Grade
Structure Type Cathedral Ceilings,9'+ Ceilings,High
New Construction N
Schools
School District Brandywine
Others
Senior Community No
Tax ID 06-128.00-134
Ownership Fee Simple
SqFt Source Assessor
Security Features Security System
Special Listing Condition Standard
Read Less

Bought with Bruce White Jr. • RE/MAX Elite




