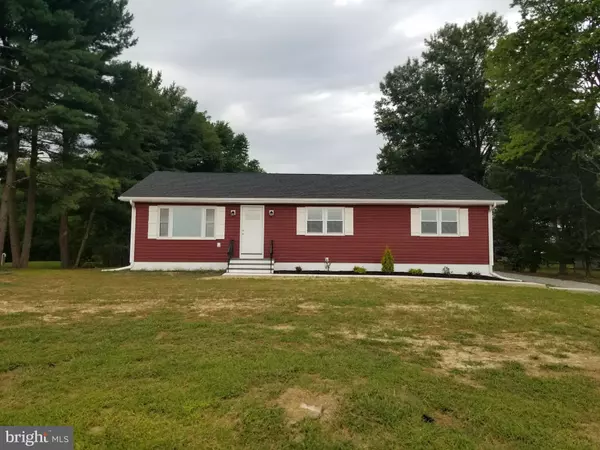For more information regarding the value of a property, please contact us for a free consultation.
293 TUXWARD RD Hartly, DE 19953
Want to know what your home might be worth? Contact us for a FREE valuation!

Our team is ready to help you sell your home for the highest possible price ASAP
Key Details
Sold Price $399,000
Property Type Single Family Home
Sub Type Detached
Listing Status Sold
Purchase Type For Sale
Square Footage 1,652 sqft
Price per Sqft $241
Subdivision None Available
MLS Listing ID DEKT2014118
Sold Date 12/02/22
Style Ranch/Rambler
Bedrooms 3
Full Baths 2
HOA Y/N N
Abv Grd Liv Area 1,652
Originating Board BRIGHT
Year Built 1974
Annual Tax Amount $846
Tax Year 2022
Lot Size 2.700 Acres
Acres 2.7
Lot Dimensions 1.00 x 0.00
Property Description
If you're looking for quiet country living on almost 3 acres....look no further! This fully renovated 3 bedroom, 2 bath Ranch with walk-out basement and 2 car garage will not last long! Upon entering the home you'll find a large living room and a roomy eat-in kitchen offering new cabinets, quartz countertops, tile backsplash, stainless steel appliances and recessed lighting. Spacious master bedroom with large walk-in closet has its own full private bath. Two nicely sized bedrooms and family room provide for ample living space. So many upgrades including: new septic, new shingles, new windows, new house wrap and siding, new exterior doors, new plumbing, new LVP flooring and refinished original hardwood floors. Both bathrooms have newly tiled tub and shower surrounds, new tile floors and double bowl vanities. There's so much more....make your appointment today, before this awesome home gets away!!!
Location
State DE
County Kent
Area Caesar Rodney (30803)
Zoning AR
Rooms
Basement Unfinished, Walkout Stairs
Main Level Bedrooms 3
Interior
Hot Water Electric
Heating Central
Cooling Central A/C
Heat Source Electric
Exterior
Water Access N
Accessibility None
Garage N
Building
Story 1
Foundation Permanent
Sewer On Site Septic
Water Well
Architectural Style Ranch/Rambler
Level or Stories 1
Additional Building Above Grade, Below Grade
New Construction N
Schools
School District Caesar Rodney
Others
Senior Community No
Tax ID WD-00-09000-02-1200-000
Ownership Fee Simple
SqFt Source Assessor
Acceptable Financing Cash, Conventional, FHA, VA
Listing Terms Cash, Conventional, FHA, VA
Financing Cash,Conventional,FHA,VA
Special Listing Condition Standard
Read Less

Bought with Cheri Chenoweth • Berkshire Hathaway HomeServices PenFed Realty




