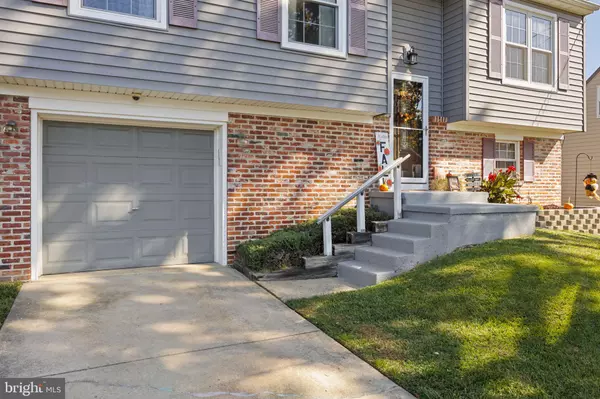For more information regarding the value of a property, please contact us for a free consultation.
1105 MILLER AVE Gloucester City, NJ 08030
Want to know what your home might be worth? Contact us for a FREE valuation!

Our team is ready to help you sell your home for the highest possible price ASAP
Key Details
Sold Price $285,000
Property Type Single Family Home
Sub Type Detached
Listing Status Sold
Purchase Type For Sale
Square Footage 1,526 sqft
Price per Sqft $186
Subdivision Cloverdale
MLS Listing ID NJCD2036610
Sold Date 12/02/22
Style Bi-level
Bedrooms 3
Full Baths 1
Half Baths 1
HOA Y/N N
Abv Grd Liv Area 1,526
Originating Board BRIGHT
Year Built 1977
Annual Tax Amount $7,131
Tax Year 2021
Lot Size 5,950 Sqft
Acres 0.14
Lot Dimensions 70.00 x 85.00
Property Description
Do Not Miss Your Opportunity To Own This Beautiful Home With Many Updated And Custom Features In A Very Desirable Neighborhood. This 3-Bedroom, 1-1/2 Bath Home With An Oversized 1-1/2 Car Garage Has A Fenced-In Yard, Large Upper Deck, Paver Patio And Plenty Of Play Area For The Kids As Well As Abundant Space For Barbecues And Outdoor Entertaining. This Home Has Great Curb Appeal With Partial Brick Front, Newer Vinyl Siding, Wrapped Soffits And Fascia, An Attractive Landscape Retainer Wall, Raised Front Entry, Very Attractive Front Door And A Beautiful Lawn With An Underground Lawn Sprinkler System. As You Enter The Two-Story Foyer You View The Updated Kitchen With Custom Soft Close Cabinets, Crown Molding, Quartz Counters And A Designer Marble Backsplash. The Kitchen Features A Stainless Appliance Package Including Refrigerator, Electric Range, Newer Dishwasher And A Newer Microwave Oven. The Large Living Room Is Very Bright And With Laminate Flooring That Extends Into The Dining Room And Kitchen. Andersen Patio Sliding Doors Provide Access From The Dining Room Onto The Very Large Deck With A Retractable Awning. This Is A Perfect Space For Entertaining Or To Just Enjoy A Quiet, Private Afternoon With A Good Book. From The Foyer You Step Down To The Ample Carpeted Family Room With Access To The Paver Patio Through The Andersen Sliding Patio Door. From The Family Room There Is Access To An Updated Powder Room With NEW Toilet, Vanity, And Porcelain Tile Floor, Access To The Laundry Room And Amana HVAC System (2008) With A Whole House Humidifier, And The Oversized Garage With Newer Garage Door, Automatic Door Opener, And With A Large Work Area Perfect For Projects Or Just To Use For Added Storage Space. This Lovely Home Also Features Newer Roof Shingles (2011), Vinyl Double Hung Windows (2003), Vinyl Siding And Shutters (2016), 2 ANDERSEN Patio Sliding Doors, NEWER Carpets Throughout The Entire Home Are Only 2 Years Old. Please Do Not Delay As This Very Attractive Home Will Not Last Long. (NOTE: You May Qualify For An NJHMFA $10,000 Buyer Assistance Program. Check With Your Mortgage Lender).
Location
State NJ
County Camden
Area Gloucester City (20414)
Zoning RESIDENTIAL
Rooms
Other Rooms Living Room, Dining Room, Bedroom 2, Bedroom 3, Kitchen, Family Room, Bedroom 1
Main Level Bedrooms 3
Interior
Interior Features Attic, Carpet, Ceiling Fan(s), Crown Moldings, Floor Plan - Traditional, Tub Shower, Window Treatments
Hot Water Electric
Heating Forced Air
Cooling Central A/C
Flooring Carpet, Ceramic Tile, Laminated
Equipment Stainless Steel Appliances, Dishwasher, Disposal, Microwave, Oven/Range - Electric, Refrigerator
Window Features Vinyl Clad,Double Hung,Insulated
Appliance Stainless Steel Appliances, Dishwasher, Disposal, Microwave, Oven/Range - Electric, Refrigerator
Heat Source Natural Gas
Laundry Lower Floor
Exterior
Exterior Feature Deck(s), Patio(s)
Parking Features Garage - Front Entry
Garage Spaces 3.0
Fence Fully
Water Access N
Roof Type Shingle
Accessibility None
Porch Deck(s), Patio(s)
Attached Garage 1
Total Parking Spaces 3
Garage Y
Building
Lot Description Front Yard, Level, Private, Rear Yard
Story 2
Foundation Slab
Sewer Public Sewer
Water Public
Architectural Style Bi-level
Level or Stories 2
Additional Building Above Grade, Below Grade
Structure Type Dry Wall
New Construction N
Schools
Elementary Schools Cold Springs School
Middle Schools Mary E. Costello
High Schools Gloucester City Jr. Sr. H.S.
School District Gloucester City Schools
Others
Pets Allowed Y
Senior Community No
Tax ID 14-00265-00002
Ownership Fee Simple
SqFt Source Assessor
Acceptable Financing Conventional, FHA, VA
Listing Terms Conventional, FHA, VA
Financing Conventional,FHA,VA
Special Listing Condition Standard
Pets Allowed No Pet Restrictions
Read Less

Bought with Mary Rettig • Keller Williams - Main Street




