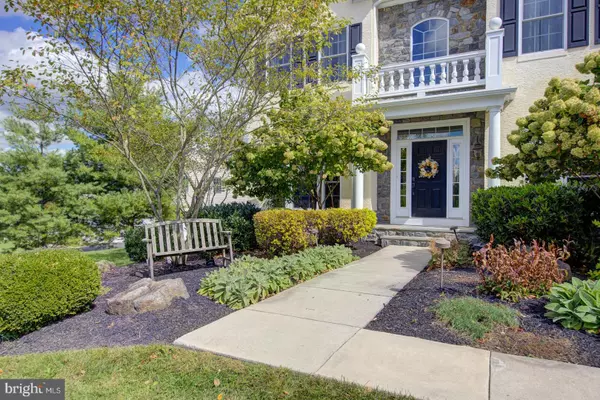For more information regarding the value of a property, please contact us for a free consultation.
1106 JUDSON DR West Chester, PA 19380
Want to know what your home might be worth? Contact us for a FREE valuation!

Our team is ready to help you sell your home for the highest possible price ASAP
Key Details
Sold Price $960,000
Property Type Single Family Home
Sub Type Detached
Listing Status Sold
Purchase Type For Sale
Square Footage 5,755 sqft
Price per Sqft $166
Subdivision Greystone
MLS Listing ID PACT2033594
Sold Date 11/30/22
Style Colonial,Traditional
Bedrooms 5
Full Baths 3
Half Baths 1
HOA Fees $95/qua
HOA Y/N Y
Abv Grd Liv Area 4,355
Originating Board BRIGHT
Year Built 2011
Annual Tax Amount $12,063
Tax Year 2022
Lot Size 0.517 Acres
Acres 0.52
Lot Dimensions 0.00 x 0.00
Property Description
Welcome to this stunning ‘Greystone Walk' Colonial! This former model home is tucked away in a quiet corner of West Goshen, and still only minutes to Downtown West Chester! An entertainer's dream with the beautiful and convenient open concept and circular flow. Showcases stunning crown moldings, woodwork, architectural columns, and recessed lighting. Enjoy an abundance of sunlight coming in during the day or sit out on the beautiful back patio and enjoy the serene views and beautiful hardscape. When walking into the home you are greeted with a gorgeous, grand two-story Foyer flanked by a Formal Living Room and elegant Dining Room. Straight ahead is the double staircase and open catwalk. Through the dining room and past the wet bar is a beautiful Kitchen featuring Stainless Steel appliances, Granite countertops, Breakfast Bar, Island, & a walk in Panty. The Kitchen overlooks a breakfast room filled with sunshine that gives access to the backyard and is open to the two-story Great Room. The beautiful Stone Fireplace spans the full 2 stories showcasing the vaulted ceilings. An Office/Playroom and Powder Room complete the first floor. While moving upstairs to the second floor you will see gorgeous new hardwood floors. There is an Overlook which leads to the Spacious Primary Bedroom with Tray Ceilings, Ensuite Bathroom and Walk-In Custom Closet. Additionally, there are 2 adorable Restoration Hardware designer Bedrooms with custom closets, a spare bedroom, and a Hall Bath. The walkout Basement is finished and recently updated with Luxury Vinyl Tile. Ready for entertainment or an At-Home Gym. It has a 5th bedroom and full bath, adding an additional 1400 Sq.ft.; as well as substantial unfinished space for storage or future living space. All of this, and a 3-Car Garage as well as a Home Audio System with Speakers, and a Whole Home Generator.
Conveniently located close to shops, West Chester Area Schools, and transport. Minutes away from West Chester Borough (2 mi). West Chester Golf & Country Club (1 mi), Exton Shopping District (5 mi), Philadelphia International Airport (26 mi), Center City (36 mi). This open, light and bright home is waiting for you! Schedule your showing today!
**See website for virtual tour as well as detailed floor plans.
Location
State PA
County Chester
Area West Goshen Twp (10352)
Zoning R3
Rooms
Other Rooms Living Room, Dining Room, Primary Bedroom, Bedroom 2, Kitchen, Family Room, Bedroom 1, Laundry, Other, Bathroom 3
Basement Full, Outside Entrance, Fully Finished
Interior
Interior Features Primary Bath(s), Kitchen - Island, Butlers Pantry, Ceiling Fan(s), Dining Area
Hot Water Propane
Heating Forced Air
Cooling Central A/C
Flooring Wood, Tile/Brick, Luxury Vinyl Plank
Fireplaces Number 1
Fireplaces Type Stone, Gas/Propane
Equipment Cooktop, Oven - Wall, Oven - Self Cleaning, Dishwasher, Disposal, Built-In Microwave
Fireplace Y
Appliance Cooktop, Oven - Wall, Oven - Self Cleaning, Dishwasher, Disposal, Built-In Microwave
Heat Source Propane - Leased
Laundry Main Floor
Exterior
Exterior Feature Patio(s), Porch(es)
Parking Features Inside Access, Garage Door Opener
Garage Spaces 6.0
Utilities Available Cable TV
Water Access N
Accessibility None
Porch Patio(s), Porch(es)
Attached Garage 3
Total Parking Spaces 6
Garage Y
Building
Lot Description Cul-de-sac
Story 2
Foundation Concrete Perimeter
Sewer Public Sewer
Water Public
Architectural Style Colonial, Traditional
Level or Stories 2
Additional Building Above Grade, Below Grade
Structure Type Cathedral Ceilings,9'+ Ceilings
New Construction N
Schools
School District West Chester Area
Others
HOA Fee Include Common Area Maintenance
Senior Community No
Tax ID 52-02 -0286
Ownership Fee Simple
SqFt Source Assessor
Security Features Security System
Special Listing Condition Standard
Read Less

Bought with Kevin McNeal • BHHS Fox & Roach At the Harper, Rittenhouse Square




