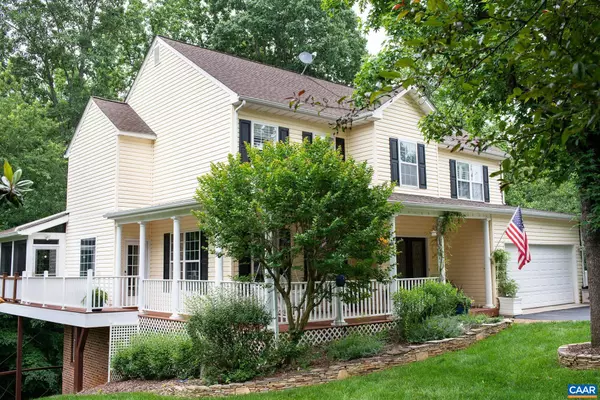For more information regarding the value of a property, please contact us for a free consultation.
2677 KENDALWOOD LN Charlottesville, VA 22911
Want to know what your home might be worth? Contact us for a FREE valuation!

Our team is ready to help you sell your home for the highest possible price ASAP
Key Details
Sold Price $635,000
Property Type Single Family Home
Sub Type Detached
Listing Status Sold
Purchase Type For Sale
Square Footage 3,716 sqft
Price per Sqft $170
Subdivision Forest Lakes South
MLS Listing ID 631343
Sold Date 11/18/22
Style Traditional
Bedrooms 5
Full Baths 3
Half Baths 1
Condo Fees $50
HOA Fees $95/qua
HOA Y/N Y
Abv Grd Liv Area 2,502
Originating Board CAAR
Year Built 1997
Annual Tax Amount $4,130
Tax Year 2022
Lot Size 0.410 Acres
Acres 0.41
Property Description
You must see this perfect family home in desirable Forest Lakes South! This light-filled home has been lovingly maintained and updated over the years, and truly has so much to offer. The large front porch wraps around to the rear deck, where you have an outdoor kitchen, open deck space with a pergola, and a large screened in porch! The outdoor space is both functional and private, creating the ultimate relaxing escape! Inside, you will find 9' ceilings, an updated kitchen with gorgeous Brazilian Soapstone countertops, tons of windows, and plenty of room to spread out! The bedrooms are on the second level, including a large owners suite with an amazing walk-in closet. The basement is fully finished with a bedroom and full bathroom, making an excellent bonus space for work or play! Invisible fence in place! This house is a gem you do not want to miss!! Home warranty and one year lawn mowing service provided to buyer at settlement!,Soapstone Counter,Wood Cabinets,Fireplace in Family Room
Location
State VA
County Albemarle
Zoning R-1
Rooms
Other Rooms Living Room, Dining Room, Primary Bedroom, Kitchen, Family Room, Den, Laundry, Bonus Room, Primary Bathroom, Full Bath, Half Bath, Additional Bedroom
Basement Fully Finished, Walkout Level
Interior
Heating Heat Pump(s)
Cooling Central A/C, Heat Pump(s)
Flooring Carpet, Wood
Fireplaces Type Gas/Propane
Equipment Dryer, Washer, Dishwasher, Microwave, Refrigerator, Energy Efficient Appliances
Fireplace N
Window Features Double Hung
Appliance Dryer, Washer, Dishwasher, Microwave, Refrigerator, Energy Efficient Appliances
Heat Source Other
Exterior
Parking Features Garage - Front Entry
Amenities Available Club House, Tot Lots/Playground, Swimming Pool
Roof Type Architectural Shingle
Accessibility None
Garage Y
Building
Story 2
Foundation Block
Sewer Public Sewer
Water Public
Architectural Style Traditional
Level or Stories 2
Additional Building Above Grade, Below Grade
Structure Type 9'+ Ceilings
New Construction N
Schools
Elementary Schools Hollymead
Middle Schools Sutherland
High Schools Albemarle
School District Albemarle County Public Schools
Others
Senior Community No
Ownership Other
Special Listing Condition Standard
Read Less

Bought with ERIN SAMUELS • NEST REALTY GROUP




