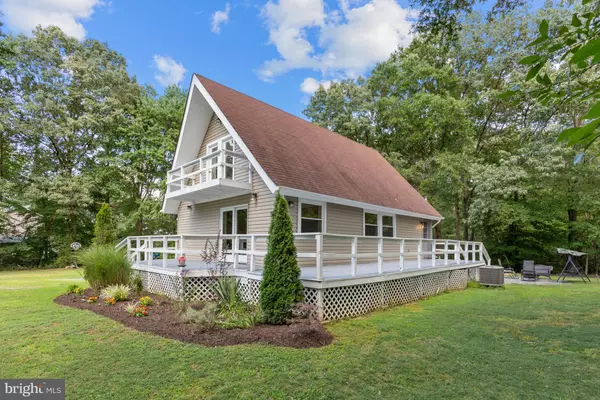For more information regarding the value of a property, please contact us for a free consultation.
35 WELFORD LN Fredericksburg, VA 22405
Want to know what your home might be worth? Contact us for a FREE valuation!

Our team is ready to help you sell your home for the highest possible price ASAP
Key Details
Sold Price $429,000
Property Type Single Family Home
Sub Type Detached
Listing Status Sold
Purchase Type For Sale
Square Footage 2,082 sqft
Price per Sqft $206
Subdivision Wellford Sullivan Estate
MLS Listing ID VAST2014344
Sold Date 11/15/22
Style Other
Bedrooms 4
Full Baths 2
Half Baths 1
HOA Y/N N
Abv Grd Liv Area 1,382
Originating Board BRIGHT
Year Built 1977
Annual Tax Amount $2,132
Tax Year 2021
Lot Size 3.000 Acres
Acres 3.0
Property Description
Feel like your on a daily vacation in this lovely 4 bedroom, 2.5 bath, 3 level home in the Wellford Sullivan Estates neighborhood of Fredericksburg, VA/South Stafford County. This private oasis is situated on 3 acres of land with mature trees to build a tree house or relax in a hammock, plenty of parking, the potential to develop walking trails and the interior is surprisingly roomier than it appears for a 3-level A-Frame style home.
The main level of the home features a cozy living and dining room, a bright kitchen with stainless steel appliances including a new refrigerator, a new built-in microwave, new electric range, dishwasher, and a sizeable island with granite countertops, nice white cabinetry, and an eat-in kitchen nook.
Just off the kitchen, step onto the wrap-around deck and enjoy morning coffee or view the sunset in the evening. You will find the primary bedroom on the first level with 2 closets and a full bathroom and an additional half bath on the main level. Three additional bedrooms, with room for a King size bed, and a bathroom complete the second level of this home.
The fully finished basement features a family room with a large bonus room or recreational room with a separate laundry room complete with a new full-size washer and dryer and a separate large storage room. Additional features include recessed lighting throughout, a radon exhaust, and a brand-new HVAC system installed in 2021. The septic system was serviced in 2020, a new water filter was installed in 2020, and the water tank was installed in 2019.
This home is conveniently located near major shopping centers and commuter options including Fredericksburg's Central Park, Main Street District in downtown Fredericksburg, Giant Grocery Store, several restaurants, and the Virginia Railway Express (VRE)/Leeland Station with Amtrak service. Enjoy the sun at Fairview Beach, which is a 9-mile drive from this lovely home.
Location
State VA
County Stafford
Zoning A1
Rooms
Other Rooms Living Room, Primary Bedroom, Sitting Room, Bedroom 2, Bedroom 3, Bedroom 4, Kitchen, Game Room, Family Room, Laundry, Mud Room, Other, Storage Room, Utility Room, Bedroom 6
Basement Connecting Stairway, Daylight, Partial, Full, Fully Finished, Heated, Improved, Other, Windows
Main Level Bedrooms 1
Interior
Interior Features Combination Kitchen/Dining, Other, Kitchen - Eat-In, Primary Bath(s), Entry Level Bedroom, Upgraded Countertops, Wood Floors, Recessed Lighting, Floor Plan - Traditional
Hot Water Electric
Heating Heat Pump(s)
Cooling Central A/C
Equipment Washer/Dryer Hookups Only, Dishwasher, Disposal, Energy Efficient Appliances, Exhaust Fan, Icemaker, Microwave, Oven/Range - Electric, Refrigerator
Fireplace N
Window Features Casement,Vinyl Clad,Double Pane,Screens
Appliance Washer/Dryer Hookups Only, Dishwasher, Disposal, Energy Efficient Appliances, Exhaust Fan, Icemaker, Microwave, Oven/Range - Electric, Refrigerator
Heat Source Electric
Laundry Basement, Has Laundry, Dryer In Unit, Washer In Unit
Exterior
Exterior Feature Balcony, Deck(s), Porch(es)
Garage Spaces 8.0
Water Access N
View Trees/Woods
Roof Type Asphalt
Accessibility None
Porch Balcony, Deck(s), Porch(es)
Total Parking Spaces 8
Garage N
Building
Story 3
Foundation Concrete Perimeter, Slab, Crawl Space
Sewer Public Septic
Water Well
Architectural Style Other
Level or Stories 3
Additional Building Above Grade, Below Grade
Structure Type Dry Wall
New Construction N
Schools
Elementary Schools Ferry Farm
Middle Schools Dixon-Smith
High Schools Stafford
School District Stafford County Public Schools
Others
Pets Allowed Y
Senior Community No
Tax ID 55F 1 19
Ownership Fee Simple
SqFt Source Assessor
Security Features Main Entrance Lock
Acceptable Financing FHA, Conventional, VA, USDA, Rural Development
Horse Property N
Listing Terms FHA, Conventional, VA, USDA, Rural Development
Financing FHA,Conventional,VA,USDA,Rural Development
Special Listing Condition Standard
Pets Allowed Cats OK, Dogs OK
Read Less

Bought with Chander Jai Rajendran • CENTURY 21 New Millennium




