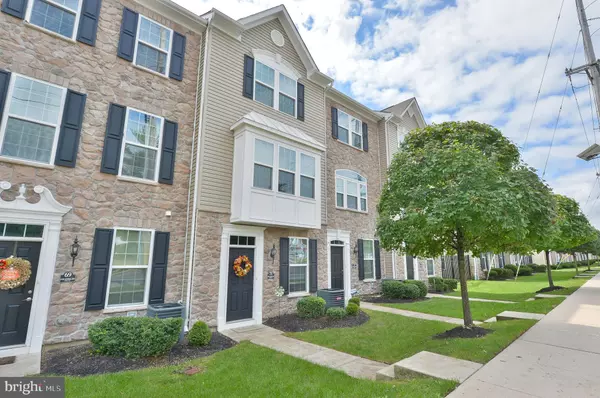For more information regarding the value of a property, please contact us for a free consultation.
71 FRANKLIN CIR Somerdale, NJ 08083
Want to know what your home might be worth? Contact us for a FREE valuation!

Our team is ready to help you sell your home for the highest possible price ASAP
Key Details
Sold Price $270,000
Property Type Townhouse
Sub Type Interior Row/Townhouse
Listing Status Sold
Purchase Type For Sale
Square Footage 1,414 sqft
Price per Sqft $190
Subdivision Coopertowne Village
MLS Listing ID NJCD2034634
Sold Date 11/07/22
Style Traditional
Bedrooms 2
Full Baths 2
Half Baths 1
HOA Fees $97/mo
HOA Y/N Y
Abv Grd Liv Area 1,414
Originating Board BRIGHT
Year Built 2015
Annual Tax Amount $7,474
Tax Year 2020
Lot Size 1,024 Sqft
Acres 0.02
Lot Dimensions 16.00 x 64.00
Property Description
Welcome home to this beautiful, move in ready 2 BR, 2.5 BA, 3 Story Contemporary Townhome with stone facade exterior in Coopertowne Village. The first floor features a family room or home office with a powder room and a full garage that has plenty of storage space and a private driveway. The second floor boasts an open concept floor plan with brand new vinyl plank flooring. The kitchen features a pantry, breakfast counter, recessed lighting, and spacious dining area as well as a living room with a triple pane window that allows for plenty of natural light. Upper level features the primary bedroom with 2 closets and en-suite full bath with dual sink vanity and ceramic tile flooring, a second bedroom, an additional full bath, and laundry area. A commuter's dream this home is conveniently located next to a shopping center with a gym , restaurants and Walmart, and a short walk to Ashland Patco Station.
Location
State NJ
County Camden
Area Somerdale Boro (20431)
Zoning REESIDENTIAL
Rooms
Other Rooms Living Room, Dining Room, Primary Bedroom, Bedroom 2, Kitchen, Family Room, Laundry, Bathroom 2, Primary Bathroom, Half Bath
Interior
Interior Features Carpet, Dining Area, Floor Plan - Open, Primary Bath(s), Tub Shower, Walk-in Closet(s), Window Treatments, Recessed Lighting, Kitchen - Eat-In
Hot Water Natural Gas
Heating Forced Air
Cooling Central A/C
Flooring Partially Carpeted, Luxury Vinyl Plank
Equipment Built-In Microwave, Built-In Range, Dishwasher, Disposal, Oven/Range - Gas, Oven - Self Cleaning, Refrigerator, Stainless Steel Appliances, Washer/Dryer Stacked, Water Heater
Window Features Double Pane,Energy Efficient
Appliance Built-In Microwave, Built-In Range, Dishwasher, Disposal, Oven/Range - Gas, Oven - Self Cleaning, Refrigerator, Stainless Steel Appliances, Washer/Dryer Stacked, Water Heater
Heat Source Natural Gas
Laundry Upper Floor
Exterior
Parking Features Garage Door Opener
Garage Spaces 1.0
Water Access N
Accessibility None
Attached Garage 1
Total Parking Spaces 1
Garage Y
Building
Story 3
Foundation Slab
Sewer Public Sewer
Water Public
Architectural Style Traditional
Level or Stories 3
Additional Building Above Grade, Below Grade
New Construction N
Schools
High Schools Sterling H.S.
School District Somerdale Borough Public Schools
Others
HOA Fee Include Lawn Maintenance,Snow Removal,Trash
Senior Community No
Tax ID 31-00001-00018 037
Ownership Fee Simple
SqFt Source Assessor
Acceptable Financing Cash, Conventional
Listing Terms Cash, Conventional
Financing Cash,Conventional
Special Listing Condition Standard
Read Less

Bought with Susan Bromley • Keller Williams Realty - Cherry Hill




