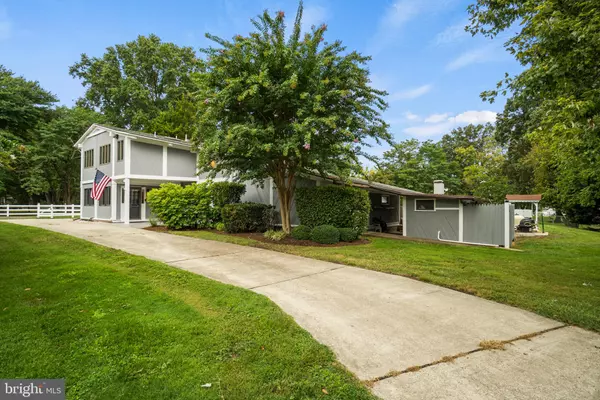For more information regarding the value of a property, please contact us for a free consultation.
618 DOYLE RD Deale, MD 20751
Want to know what your home might be worth? Contact us for a FREE valuation!

Our team is ready to help you sell your home for the highest possible price ASAP
Key Details
Sold Price $599,900
Property Type Single Family Home
Sub Type Detached
Listing Status Sold
Purchase Type For Sale
Square Footage 2,827 sqft
Price per Sqft $212
Subdivision Deale
MLS Listing ID MDAA2043068
Sold Date 10/31/22
Style Contemporary
Bedrooms 3
Full Baths 3
HOA Y/N N
Abv Grd Liv Area 2,827
Originating Board BRIGHT
Year Built 1963
Annual Tax Amount $5,262
Tax Year 2022
Lot Size 0.560 Acres
Acres 0.56
Property Description
This is the most unique property in Deale and features both an inground heated saltwater pool and views of nearby Rockhold Creek!
Built in the early '60's as a weekend getaway for the owner of then-famous beer tavern in the Dupont Circle area of DC, the home was designed and oriented to maximize the beautiful views of the morning fog lifting off the water and later in the day the sun setting over the creek. Among the many unusual features of this home are a wrought iron wall in the main entry (taken from the tavern), a circular staircase to the upper level and a starlight room tucked behind the two-story fieldstone fireplace. The main level of this 2827 sq ft home features soaring wood-paneled ceilings and floor to ceiling windows in the great room which looks out to the in ground heated saltwater pool. A separate wing to the left contains the breakfast room, a kitchen with granite countertops and island, chef-inspired appliances and a huge pantry. The adjacent formal dining room opens to a solarium looking over the pool and towards the creek. Rounding out the main level is a backyard facing guest bedroom and full bath. Upstairs is an oversized primary bedroom with a second fieldstone fireplace, an attached bath with dual vanities, a make-up area and glass blocked shower. Down the hall is a second bedroom with its own ensuite bath and a laundry room with full-size washer and dryer. At the top of the stairs is an office/library area with a 3rd fireplace. Each bedroom and living area is separately cooled and heated allowing for maximum efficiency when not all rooms are being utilized. In addition to the home, the half-acre lot includes several detached storage areas for mechanical systems, pool equipment and lawn mowers, etc. plus a circular stamped concrete driveway with room for at least 5-6 cars. There is plenty of room to build a carport or garage if the new owner so desires.
Location
State MD
County Anne Arundel
Zoning R5
Rooms
Other Rooms Dining Room, Primary Bedroom, Bedroom 2, Bedroom 3, Kitchen, Breakfast Room, Sun/Florida Room, Great Room, Laundry, Bathroom 2, Bathroom 3, Primary Bathroom
Main Level Bedrooms 1
Interior
Interior Features Breakfast Area, Carpet, Combination Kitchen/Dining, Curved Staircase, Entry Level Bedroom, Floor Plan - Open, Kitchen - Eat-In, Pantry
Hot Water Electric
Heating Forced Air
Cooling Ceiling Fan(s), Central A/C
Fireplaces Number 5
Fireplace Y
Heat Source Electric
Exterior
Garage Spaces 6.0
Fence Rear
Water Access N
View Water
Roof Type Asphalt
Accessibility None
Total Parking Spaces 6
Garage N
Building
Story 1.5
Foundation Slab
Sewer Public Sewer
Water Well
Architectural Style Contemporary
Level or Stories 1.5
Additional Building Above Grade, Below Grade
New Construction N
Schools
School District Anne Arundel County Public Schools
Others
Pets Allowed Y
Senior Community No
Tax ID 020700000822000
Ownership Fee Simple
SqFt Source Assessor
Acceptable Financing Cash, Conventional, FHA, VA
Listing Terms Cash, Conventional, FHA, VA
Financing Cash,Conventional,FHA,VA
Special Listing Condition Standard
Pets Allowed No Pet Restrictions
Read Less

Bought with Francis R Mudd III • Schwartz Realty, Inc.




