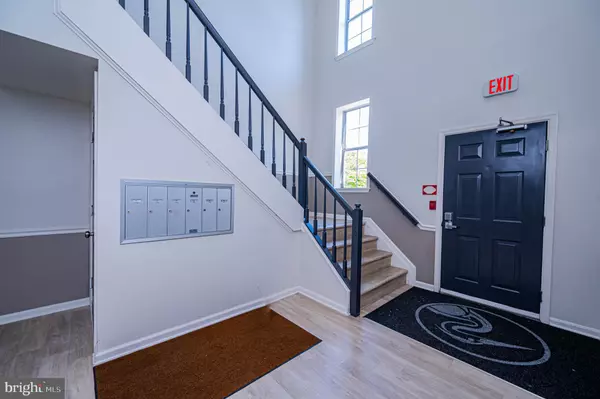For more information regarding the value of a property, please contact us for a free consultation.
7808 SPINNAKER RD #32 Laurel, MD 20707
Want to know what your home might be worth? Contact us for a FREE valuation!

Our team is ready to help you sell your home for the highest possible price ASAP
Key Details
Sold Price $260,000
Property Type Condo
Sub Type Condo/Co-op
Listing Status Sold
Purchase Type For Sale
Square Footage 1,040 sqft
Price per Sqft $250
Subdivision Bridgeport
MLS Listing ID MDPG2055560
Sold Date 10/18/22
Style Contemporary
Bedrooms 2
Full Baths 2
Condo Fees $396/mo
HOA Y/N Y
Abv Grd Liv Area 1,040
Originating Board BRIGHT
Year Built 1988
Annual Tax Amount $3,720
Tax Year 2022
Lot Size 1,743 Sqft
Acres 0.04
Property Description
Welcome to this beautiful 2 Bedroom, 2 Full Bathroom condo with high vaulted ceilings throughout, located in the highly sought-after Bridgeport Community. Enter into this top floor unit and be immediately greeted by hard wood flooring and skylights that allow for a very natural feel to the spacious living and kitchen area. The open style kitchen is equipped with granite countertops, breakfast bar, stainless-steel appliances, and brand new luxury vinyl flooring. Additional updates include new carpeting in both bedrooms, freshly painted walls and ceilings throughout the entire unit, and recently power washed deck/siding. The community of Bridgeport also offers a swimming pool, tennis courts and paths to Laurel Lake. Easy commuting to Fort Meade / NSA, Baltimore, and DC. Also, within minutes to I-95, I-295, Rt. 1, and the MARC train.
Location
State MD
County Prince Georges
Zoning RR
Rooms
Other Rooms Dining Room, Primary Bedroom, Bedroom 2, Kitchen, Family Room
Interior
Interior Features Combination Kitchen/Living, Primary Bath(s), Window Treatments, Floor Plan - Open
Hot Water Electric
Heating Forced Air
Cooling Central A/C
Fireplaces Number 1
Fireplaces Type Equipment, Mantel(s)
Equipment Dishwasher, Disposal, Exhaust Fan, Microwave, Oven/Range - Electric, Refrigerator, Washer/Dryer Stacked
Fireplace Y
Appliance Dishwasher, Disposal, Exhaust Fan, Microwave, Oven/Range - Electric, Refrigerator, Washer/Dryer Stacked
Heat Source Electric
Exterior
Exterior Feature Balcony
Amenities Available Common Grounds, Pool - Outdoor, Tennis Courts, Tot Lots/Playground
Water Access N
View Garden/Lawn
Roof Type Asphalt
Accessibility None
Porch Balcony
Garage N
Building
Story 1
Unit Features Garden 1 - 4 Floors
Sewer Public Sewer
Water Public
Architectural Style Contemporary
Level or Stories 1
Additional Building Above Grade, Below Grade
New Construction N
Schools
School District Prince George'S County Public Schools
Others
Pets Allowed Y
HOA Fee Include Ext Bldg Maint,Lawn Maintenance,Insurance,Other,Pool(s),Sewer,Snow Removal,Trash,Water
Senior Community No
Tax ID 17101046747
Ownership Fee Simple
SqFt Source Assessor
Special Listing Condition Standard
Pets Allowed No Pet Restrictions
Read Less

Bought with Marion Dorothea Bishoff • Corner House Realty




