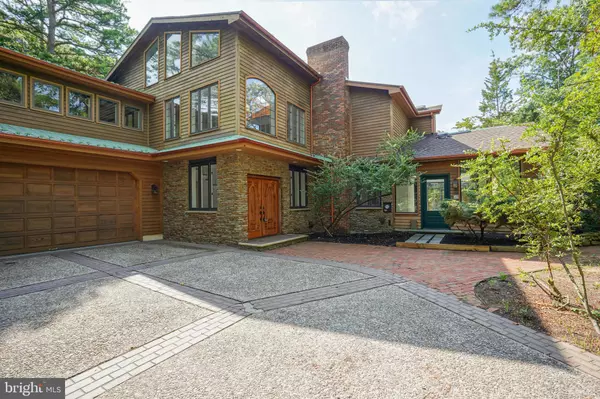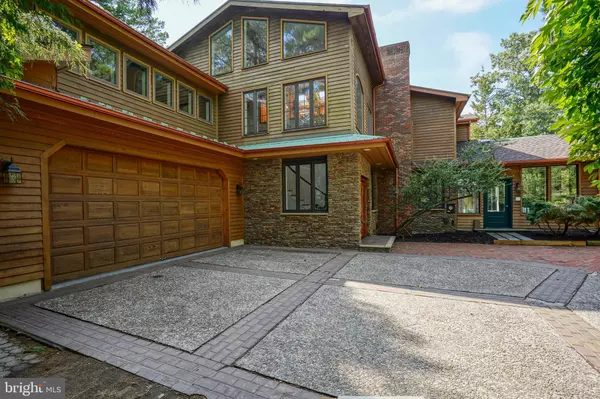For more information regarding the value of a property, please contact us for a free consultation.
2209 BUTTONWOOD LN Millville, NJ 08332
Want to know what your home might be worth? Contact us for a FREE valuation!

Our team is ready to help you sell your home for the highest possible price ASAP
Key Details
Sold Price $479,900
Property Type Single Family Home
Sub Type Detached
Listing Status Sold
Purchase Type For Sale
Square Footage 2,856 sqft
Price per Sqft $168
Subdivision Na
MLS Listing ID NJCB2008446
Sold Date 10/07/22
Style Craftsman,Contemporary
Bedrooms 4
Full Baths 3
Half Baths 1
HOA Y/N N
Abv Grd Liv Area 2,856
Originating Board BRIGHT
Year Built 1977
Annual Tax Amount $8,623
Tax Year 2020
Lot Size 0.684 Acres
Acres 0.68
Lot Dimensions 149.00 x 200.00
Property Description
Welcome 2209 Buttonwood Lane, one of Millville's most impressive custom homes, to the market. This home sits at 2856 above-grade sqft with 4 bedrooms and 3.5 bathrooms. As you pull into the stone driveway you will notice the phenomenal exterior design: the cedar siding, the metal roof accents, the craftsman stone, the double-entry doors, the towering brick chimney, the second entrance to the contemporary indoor/outdoor space, and the first peak at all of the windows letting in tons of light. Entering into the foyer you will feel the immense scale of the 20+ foot ceilings with exposed wooden beams. To your right you will enter into the living and kitchen space. The home's latest renovation opened up this space and included the complete redesign of the kitchen, including installation of the 100 inch granite island and countertops, cherry cabinetry, and the refinishing of the original hardwood flooring. Down the hall you will enter into a mud-room, housing the pantry and laundry area. To your left you will notice the first full bathroom, fully renovated with new vanity and shower tile as well as heated flooring. Down the hall you will find the first spacious bedroom. In the same hallway you will notice the entrance into the primary suite, which has double-doors leading out to the backyard patio for a perfect spot to take in the morning quiet with a cup of coffee. The primary bedroom also includes the first of three closets, the second being its own walk-in dressing room, boasting a third closet area inside. Through the dressing room you will enter into the primary bathroom, complete with custom black tile flooring and stall shower walls, double sink vanity, custom stained-glass and large privacy window. As we move back through the home you will walk up the staircase and into the great room with vaulted ceilings, exposed beams, and a wall of built-in shelving and media space along with a gas-ready fireplace. To your left you will find the third bedroom, complete with hardwood floors as well as a door that opens out to a free-standing deck area for the morning or evening peace and quiet. As you move back out into the great room and to the hall you will notice two doors to your right and left. The door to the left opens up to access the back area of the media wall to hide your cable and wiring and works as extra storage. To the left you will see another room that acts as extra storage as well. Moving down the hall you will notice a full upstairs bathroom. Further down the hall to the left is the fourth spacious bedroom. Back down the steps and to the right you will find the half-bathroom. Just beside that bathroom you will find additional storage beneath the staircase, as well as access to the two-car garage, equipped with built-in shelving and workshop space. In front you will find access to the basement, running the length of the home with tall ceilings. Downstairs includes more built-in shelves as well as a separated closet and utility room in addition to a traditional basement space with access through a bilco door outside. At the back of the full basement you will find another open area with more utilities, the central vacuum, as well as more room for tons of optionality. Back up the steps and through the kitchen area you will notice a double door entry into the indoor-outdoor space. Here there is a hot tub area with tall windows and stone flooring, and an entire second space that is totally windowed with brick flooring. Outside the home you can enjoy the nearly three-quarter acre grounds with tons to offer. The back is fenced and includes a custom patio area while the side yard is completely grassy for traditional outdoor hosting or hanging out. The home was just completely renovated: new paint, flooring, kitchen, bathrooms, new roofing, a new five-ton HVAC unit as well as servicing all other utility systems, in addition to completely OWNED solar panels that produce over $200 a month in credits to whoever owns the home!
Location
State NJ
County Cumberland
Area Millville City (20610)
Zoning RESIDENTIAL
Direction West
Rooms
Other Rooms Living Room, Primary Bedroom, Bedroom 2, Bedroom 4, Kitchen, Basement, Foyer, Sun/Florida Room, Great Room, Bathroom 2, Bathroom 3, Attic, Primary Bathroom, Half Bath, Screened Porch
Basement Full, Improved, Outside Entrance, Space For Rooms
Main Level Bedrooms 2
Interior
Interior Features Attic, Breakfast Area, Built-Ins, Carpet, Central Vacuum, Combination Dining/Living, Combination Kitchen/Dining, Combination Kitchen/Living, Crown Moldings, Curved Staircase, Dining Area, Entry Level Bedroom, Exposed Beams, Family Room Off Kitchen, Floor Plan - Open, Kitchen - Gourmet, Kitchen - Island, Primary Bath(s), Recessed Lighting, Skylight(s), Sprinkler System, Stain/Lead Glass, Stall Shower, Upgraded Countertops, Wainscotting, Walk-in Closet(s), WhirlPool/HotTub, Wood Floors
Hot Water Natural Gas
Heating Baseboard - Hot Water
Cooling Central A/C, Solar On Grid
Flooring Carpet, Hardwood, Tile/Brick
Fireplaces Number 2
Fireplaces Type Brick, Insert
Equipment Built-In Range, Central Vacuum, Dryer - Gas, Exhaust Fan, Freezer, Oven/Range - Gas, Range Hood, Refrigerator, Stainless Steel Appliances, Washer, Water Heater
Furnishings No
Fireplace Y
Window Features Skylights
Appliance Built-In Range, Central Vacuum, Dryer - Gas, Exhaust Fan, Freezer, Oven/Range - Gas, Range Hood, Refrigerator, Stainless Steel Appliances, Washer, Water Heater
Heat Source Natural Gas
Laundry Main Floor, Washer In Unit, Dryer In Unit
Exterior
Exterior Feature Enclosed, Patio(s), Porch(es), Screened
Parking Features Additional Storage Area, Built In, Garage - Front Entry
Garage Spaces 10.0
Fence Wood
Water Access N
Roof Type Metal,Shingle
Accessibility None
Porch Enclosed, Patio(s), Porch(es), Screened
Attached Garage 2
Total Parking Spaces 10
Garage Y
Building
Lot Description Corner, Landscaping
Story 2
Foundation Other
Sewer Public Sewer
Water Public
Architectural Style Craftsman, Contemporary
Level or Stories 2
Additional Building Above Grade, Below Grade
Structure Type 9'+ Ceilings,High
New Construction N
Schools
School District Millville Board Of Education
Others
Senior Community No
Tax ID 10-00520-00003
Ownership Fee Simple
SqFt Source Assessor
Acceptable Financing Cash, Conventional, FHA, VA
Listing Terms Cash, Conventional, FHA, VA
Financing Cash,Conventional,FHA,VA
Special Listing Condition Standard
Read Less

Bought with Michael DePalma • DePalma Realty




