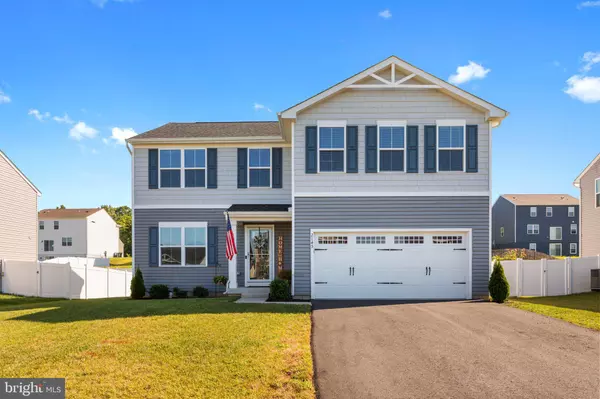For more information regarding the value of a property, please contact us for a free consultation.
2145 MOURNING DOVE DR Locust Grove, VA 22508
Want to know what your home might be worth? Contact us for a FREE valuation!

Our team is ready to help you sell your home for the highest possible price ASAP
Key Details
Sold Price $434,900
Property Type Single Family Home
Sub Type Detached
Listing Status Sold
Purchase Type For Sale
Square Footage 2,200 sqft
Price per Sqft $197
Subdivision Wilderness Shores
MLS Listing ID VAOR2003244
Sold Date 10/04/22
Style Colonial
Bedrooms 4
Full Baths 2
Half Baths 1
HOA Fees $43/qua
HOA Y/N Y
Abv Grd Liv Area 2,200
Originating Board BRIGHT
Year Built 2020
Annual Tax Amount $2,029
Tax Year 2022
Property Description
You will feel at home as soon as you cross the threshold of this 4-bedroom, 2.5- bath home with a loft. Sunbeams and stylish fixtures deliver an abundance of light. The large kitchen features inspiring counter space in an attractive layout.
The primary bedroom is an inviting vessel for cruising off to dreamland. Featuring two walk-in closets for all your retail therapy purchases and a large primary bathroom with dual vanities. The other three roomy bedrooms all have an abundance of closet space.
The unfinished basement presents a menu of conversion options, whether you have in mind a rec room, guest room, studio, or secluded home office.
The backyard and composite deck are perfect for entertaining and relaxing.
This lovely home is enviably situated for relaxing living among other freshly constructed homes of the Wildnerness Shores community.
Location
State VA
County Orange
Zoning R2
Rooms
Other Rooms Loft
Basement Unfinished, Rough Bath Plumb, Full
Interior
Interior Features Carpet, Family Room Off Kitchen, Floor Plan - Open, Kitchen - Eat-In, Kitchen - Island, Primary Bath(s), Walk-in Closet(s)
Hot Water Electric
Heating Heat Pump(s)
Cooling Central A/C
Heat Source Electric
Laundry Upper Floor
Exterior
Exterior Feature Deck(s)
Parking Features Garage - Front Entry, Inside Access
Garage Spaces 2.0
Fence Partially
Amenities Available Pool - Outdoor
Water Access N
Street Surface Paved
Accessibility 2+ Access Exits
Porch Deck(s)
Attached Garage 2
Total Parking Spaces 2
Garage Y
Building
Lot Description Level
Story 3
Foundation Permanent
Sewer Public Sewer
Water Public
Architectural Style Colonial
Level or Stories 3
Additional Building Above Grade, Below Grade
New Construction N
Schools
School District Orange County Public Schools
Others
HOA Fee Include Common Area Maintenance,Pool(s)
Senior Community No
Tax ID 012B000000835R
Ownership Fee Simple
SqFt Source Assessor
Acceptable Financing Conventional, Cash, FHA, USDA, VA, VHDA
Listing Terms Conventional, Cash, FHA, USDA, VA, VHDA
Financing Conventional,Cash,FHA,USDA,VA,VHDA
Special Listing Condition Standard
Read Less

Bought with Janet A Holden • CENTURY 21 New Millennium




