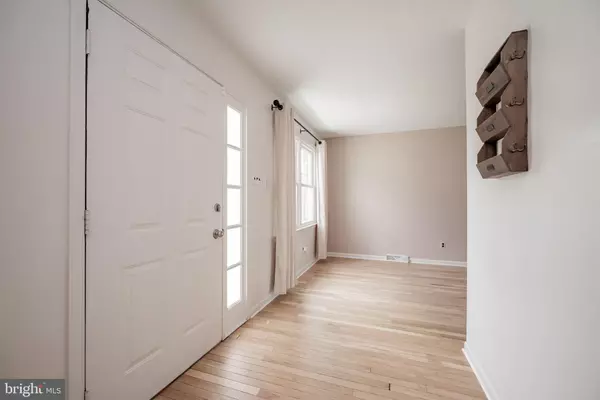For more information regarding the value of a property, please contact us for a free consultation.
4930 HOGAN DR Wilmington, DE 19808
Want to know what your home might be worth? Contact us for a FREE valuation!

Our team is ready to help you sell your home for the highest possible price ASAP
Key Details
Sold Price $315,000
Property Type Townhouse
Sub Type Interior Row/Townhouse
Listing Status Sold
Purchase Type For Sale
Square Footage 1,775 sqft
Price per Sqft $177
Subdivision Plum Run
MLS Listing ID DENC2029132
Sold Date 09/28/22
Style Colonial
Bedrooms 3
Full Baths 2
Half Baths 1
HOA Fees $4/ann
HOA Y/N Y
Abv Grd Liv Area 1,775
Originating Board BRIGHT
Year Built 1980
Annual Tax Amount $2,549
Tax Year 2021
Lot Size 3,485 Sqft
Acres 0.08
Lot Dimensions 28.50 x 124.00
Property Description
OFFER DEADLINE: 2PM ON THURSDAY 8/18
Welcome to 4930 HOGAN DRIVE! Unpack your belongings and get comfortable, this home is ready for its new owners with many UPGRADES! Top it off with gleaming hardwoods that the owners have TOTALLY REFINISHED as soon as they moved out and FRESHLY PAINTED THROUGHOUT! This spacious townhome is conveniently located within minutes of Shopping, Restaurants, Schools and Major Routes. Pella Double Hung Thermo Pane Windows Throughout. This 3 Bedroom 2.5 bathroom home offers an open floor plan, plus access to the garage, a half bath and a large living room with a wood burning fireplace, which leads to the kitchen and sliding glass doors out to the NEW DECK (2019). Enjoy nature on this beautiful new deck with a cup of coffee or indulge in a cocktail while watching the sunset. The second floor features a spacious Primary Suite with walk-in closet and a remodeled bathroom in 2021. 2 more generous sized bedrooms and another full bathroom round out the second floor. The basement has the best of both worlds- a finished area with walkout doors to the beautiful scenery out back as well as plenty of unfinished space for storage! Neutral paints throughout and NEW CARPET (Dec 2020). Don't miss this unique opportunity! Schedule your appointment today!
RECENT UPDATES INCLUDE
-NEW ROOF (2019)
–NEW DECK (2019)
-NEW HOT WATER HEATER (2019)
-NEW HEAT PUMP (2019)
-NEW GUTTERS (2019)
-NEW SOFFITS (2016)
-MASTER BATH RENO (2021)
-NEW CARPET (2020)
-NEW WASHER/DRYER (2015)
Location
State DE
County New Castle
Area Elsmere/Newport/Pike Creek (30903)
Zoning NCTH
Direction North
Rooms
Basement Fully Finished
Interior
Hot Water Electric
Heating Heat Pump(s)
Cooling Central A/C
Flooring Hardwood, Carpet
Fireplaces Number 1
Fireplace Y
Window Features Energy Efficient,Replacement
Heat Source Natural Gas
Laundry Basement
Exterior
Exterior Feature Deck(s)
Parking Features Garage Door Opener, Garage - Side Entry, Covered Parking, Inside Access
Garage Spaces 5.0
Water Access N
View Garden/Lawn, Trees/Woods
Roof Type Shingle
Accessibility None
Porch Deck(s)
Attached Garage 1
Total Parking Spaces 5
Garage Y
Building
Lot Description Level
Story 2
Foundation Brick/Mortar
Sewer Public Sewer
Water Public
Architectural Style Colonial
Level or Stories 2
Additional Building Above Grade, Below Grade
New Construction N
Schools
Elementary Schools Linden Hill
Middle Schools Skyline
High Schools John Dickinson
School District Red Clay Consolidated
Others
Pets Allowed Y
Senior Community No
Tax ID 08-036.40-128
Ownership Fee Simple
SqFt Source Assessor
Acceptable Financing Conventional, VA, FHA 203(b), Cash
Horse Property N
Listing Terms Conventional, VA, FHA 203(b), Cash
Financing Conventional,VA,FHA 203(b),Cash
Special Listing Condition Standard
Pets Allowed No Pet Restrictions
Read Less

Bought with Linda Hanna • Patterson-Schwartz-Hockessin




