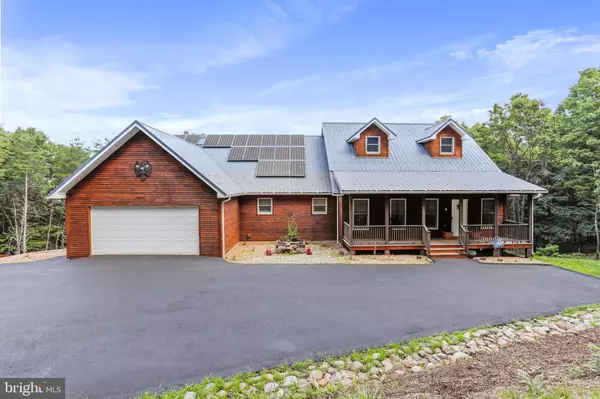For more information regarding the value of a property, please contact us for a free consultation.
283 LOCUST RIDGE RD Moorefield, WV 26836
Want to know what your home might be worth? Contact us for a FREE valuation!

Our team is ready to help you sell your home for the highest possible price ASAP
Key Details
Sold Price $625,000
Property Type Single Family Home
Sub Type Detached
Listing Status Sold
Purchase Type For Sale
Square Footage 5,030 sqft
Price per Sqft $124
Subdivision Ashton Woods
MLS Listing ID WVHD2001010
Sold Date 09/28/22
Style Log Home,Cabin/Lodge
Bedrooms 3
Full Baths 3
Half Baths 1
HOA Fees $41/ann
HOA Y/N Y
Abv Grd Liv Area 3,950
Originating Board BRIGHT
Year Built 2005
Annual Tax Amount $1,958
Tax Year 2021
Lot Size 20.940 Acres
Acres 20.94
Property Description
Incredible log style home situated overlooking the mountains of WV on 20+ Acres 3 MINUTES from Corridor H at South Moorefield. Property connects to two roads, front and back, in Ashton Woods. Exterior consists of private setting, full wide front porch, ample parking, huge deck space, screened in porch, professionally landscaped walls and stairs taking you down to your "Retreat House" for card nights, art studio, or greenhouse style room. Interior features vaulted wood ceilings, stone fireplace, hardwoods throughout, granite and fully upgraded kitchen, pocket doors, a cute retreat style foyer as you enter, and more. On top of it all is a master wing of the home equipped with two separate full baths, two separate huge walk in closets, and access to the rear screened porch and deck. The lower walkout level features huge sun filled windows, an indoor exercise pool enclosed in its own space, two bedrooms, yoga studio, full theater room with movie style curtains, and full utility room. No expense was spared in this Mennonite built log home. All lighting, plumbing, and fixtures are upgraded. This home is prepared to be scrutinized by the most critical eye.
Location
State WV
County Hardy
Zoning 101
Direction South
Rooms
Basement Connecting Stairway, Full, Fully Finished, Interior Access, Outside Entrance, Poured Concrete, Walkout Level, Windows, Workshop, Daylight, Partial
Main Level Bedrooms 1
Interior
Interior Features Air Filter System, Breakfast Area, Bar, Ceiling Fan(s), Entry Level Bedroom, Family Room Off Kitchen, Floor Plan - Traditional, Kitchen - Table Space, Kitchen - Island, Recessed Lighting, Upgraded Countertops, Walk-in Closet(s), Water Treat System, Window Treatments, Wood Floors
Hot Water Bottled Gas
Cooling Central A/C
Flooring Hardwood, Engineered Wood, Laminate Plank
Fireplaces Number 1
Fireplaces Type Heatilator, Mantel(s), Gas/Propane, Stone
Equipment Built-In Range, Cooktop, Dishwasher, Disposal, Dryer, Exhaust Fan, Microwave, Oven - Wall, Range Hood, Refrigerator, Stainless Steel Appliances, Trash Compactor, Washer, Water Heater - High-Efficiency, Water Dispenser, Water Conditioner - Owned
Furnishings Partially
Fireplace Y
Window Features Double Hung,Double Pane,Casement,Low-E,Screens
Appliance Built-In Range, Cooktop, Dishwasher, Disposal, Dryer, Exhaust Fan, Microwave, Oven - Wall, Range Hood, Refrigerator, Stainless Steel Appliances, Trash Compactor, Washer, Water Heater - High-Efficiency, Water Dispenser, Water Conditioner - Owned
Heat Source Propane - Owned, Electric
Laundry Main Floor
Exterior
Exterior Feature Deck(s), Patio(s), Porch(es), Screened
Parking Features Garage - Front Entry, Garage Door Opener
Garage Spaces 8.0
Pool Heated, Indoor, Lap/Exercise, Pool/Spa Combo
Utilities Available Cable TV, Phone, Under Ground
Water Access N
View Mountain
Roof Type Metal
Accessibility 36\"+ wide Halls, 2+ Access Exits, Entry Slope <1'
Porch Deck(s), Patio(s), Porch(es), Screened
Attached Garage 2
Total Parking Spaces 8
Garage Y
Building
Lot Description Backs to Trees, Landscaping, Stream/Creek, Trees/Wooded
Story 2
Foundation Concrete Perimeter
Sewer On Site Septic
Water Well
Architectural Style Log Home, Cabin/Lodge
Level or Stories 2
Additional Building Above Grade, Below Grade
Structure Type 9'+ Ceilings,Beamed Ceilings,Cathedral Ceilings,Dry Wall,Vaulted Ceilings
New Construction N
Schools
Elementary Schools Call School Board
Middle Schools Call School Board
High Schools Call School Board
School District Hardy County Schools
Others
Senior Community No
Tax ID 03 266004400000000
Ownership Fee Simple
SqFt Source Assessor
Special Listing Condition Standard
Read Less

Bought with Barbara E Swick • Timberline Four Seasons




