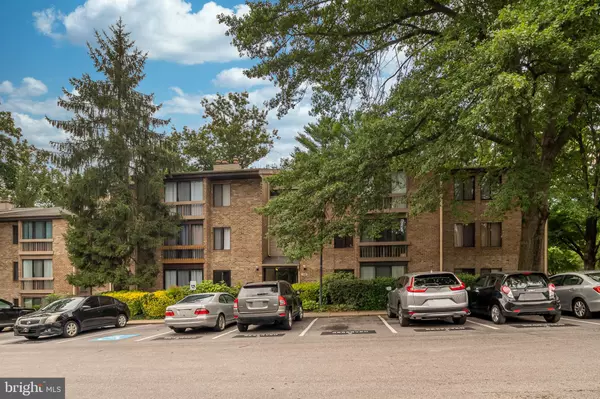For more information regarding the value of a property, please contact us for a free consultation.
10564 TWIN RIVERS RD #D-1 Columbia, MD 21044
Want to know what your home might be worth? Contact us for a FREE valuation!

Our team is ready to help you sell your home for the highest possible price ASAP
Key Details
Sold Price $163,000
Property Type Condo
Sub Type Condo/Co-op
Listing Status Sold
Purchase Type For Sale
Square Footage 746 sqft
Price per Sqft $218
Subdivision Wilde Lake
MLS Listing ID MDHW2019530
Sold Date 09/15/22
Style Colonial,Contemporary
Bedrooms 1
Full Baths 1
Condo Fees $218/mo
HOA Fees $29/mo
HOA Y/N Y
Abv Grd Liv Area 746
Originating Board BRIGHT
Year Built 1975
Annual Tax Amount $1,668
Tax Year 2021
Property Description
Must see mid-level condo in desirable Columbia location. Easy walk to restaurants, jogging paths, and local attractions. Newer stainless steel appliances with 5 burner stovetop brighten the freshly painted kitchen equipped with a pantry. Family room has an attractive wood burning fireplace flanked with built-ins on each side. Attached to family room is an exposed brick sun room, perfect for reading or work space. Large owner's bedroom with walk in closet and new carpeting. New wood plank flooring in bathroom. Low condo fee includes all exterior maintenance, roof, water, sewer, gas, heating of water, master insurance policy, snow removal, professional community management, lawn, and landscaping. Unit has a storage space in the common area. Close to major highways. Take advantage of what Columbia has to offer. Make your appointment today.
Location
State MD
County Howard
Zoning NT
Rooms
Main Level Bedrooms 1
Interior
Interior Features Built-Ins, Carpet, Ceiling Fan(s), Floor Plan - Open, Tub Shower, Walk-in Closet(s), Dining Area, Kitchen - Efficiency, Pantry, Window Treatments
Hot Water Natural Gas
Heating Forced Air
Cooling Central A/C
Flooring Laminate Plank, Tile/Brick, Carpet
Fireplaces Number 1
Fireplaces Type Wood
Equipment Built-In Range, Dishwasher, Disposal, Oven - Self Cleaning, Refrigerator, Stainless Steel Appliances, Oven/Range - Gas
Furnishings No
Fireplace Y
Appliance Built-In Range, Dishwasher, Disposal, Oven - Self Cleaning, Refrigerator, Stainless Steel Appliances, Oven/Range - Gas
Heat Source Natural Gas
Laundry Common, Shared
Exterior
Amenities Available Jog/Walk Path
Water Access N
Accessibility None
Garage N
Building
Story 4
Unit Features Garden 1 - 4 Floors
Sewer Public Sewer
Water Public
Architectural Style Colonial, Contemporary
Level or Stories 4
Additional Building Above Grade, Below Grade
New Construction N
Schools
Elementary Schools Longfellow
Middle Schools Harper'S Choice
High Schools Wilde Lake
School District Howard County Public School System
Others
Pets Allowed Y
HOA Fee Include Common Area Maintenance,Ext Bldg Maint,Lawn Maintenance,Management,Reserve Funds,Snow Removal,Trash,Water,Gas
Senior Community No
Tax ID 1415021950
Ownership Condominium
Acceptable Financing Cash, Conventional, FHA
Horse Property N
Listing Terms Cash, Conventional, FHA
Financing Cash,Conventional,FHA
Special Listing Condition Standard
Pets Allowed Cats OK, Dogs OK
Read Less

Bought with Atiqur R Javaid • Keller Williams Realty Centre




