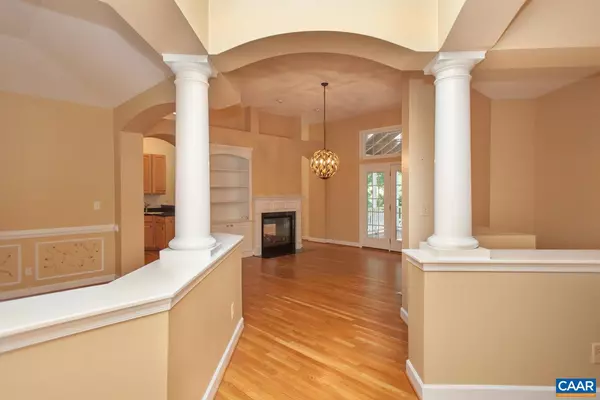For more information regarding the value of a property, please contact us for a free consultation.
2215 SHEPHERDS RIDGE RD Charlottesville, VA 22901
Want to know what your home might be worth? Contact us for a FREE valuation!

Our team is ready to help you sell your home for the highest possible price ASAP
Key Details
Sold Price $610,000
Property Type Single Family Home
Sub Type Twin/Semi-Detached
Listing Status Sold
Purchase Type For Sale
Square Footage 2,909 sqft
Price per Sqft $209
Subdivision Dunlora
MLS Listing ID 632686
Sold Date 08/29/22
Style Other
Bedrooms 3
Full Baths 3
Condo Fees $150
HOA Fees $201/qua
HOA Y/N Y
Abv Grd Liv Area 1,754
Originating Board CAAR
Year Built 2003
Annual Tax Amount $4,464
Tax Year 2022
Lot Size 10,018 Sqft
Acres 0.23
Property Description
Desirable Shepherd's Ridge home with unique features that make it stand out from the rest! Enjoy one level living coupled with a large finished basement and extensive outdoor spaces for relaxing and entertaining. Main level features a welcoming foyer, hardwood floors throughout, living room, open dining area with see-through gas fireplace extending through to the eat-in kitchen with stainless steel appliances and granite countertops. First floor master boasts an impressive walk-in closet with tons of built-ins, access to the screen porch, spacious master bath with soaking tub and tiled glass shower. An additional bedroom, full bath, home office with built-in shelving, and laundry/mudroom complete the main level. The finished, walk-out terrace level offers an additional bedroom with walk-in closet, jack-n-jill full bath, fully equipped wet bar, hobby room and unfinished room for storage. Enjoy all the amenities Dunlora has to offer such as pool, tennis & more! Conveniently located close to all things Charlottesville -- a short drive to Downtown, Rt 250, I-64 and 29N.,Fireplace in Dining Room
Location
State VA
County Albemarle
Zoning R-4
Rooms
Other Rooms Living Room, Dining Room, Primary Bedroom, Kitchen, Family Room, Study, Sun/Florida Room, Primary Bathroom, Full Bath, Additional Bedroom
Basement Fully Finished, Heated, Outside Entrance, Walkout Level, Windows
Main Level Bedrooms 2
Interior
Interior Features Entry Level Bedroom, Primary Bath(s)
Heating Forced Air
Cooling Central A/C
Flooring Carpet, Hardwood
Fireplaces Number 1
Fireplaces Type Gas/Propane
Equipment Dishwasher, Refrigerator
Fireplace Y
Appliance Dishwasher, Refrigerator
Heat Source Natural Gas
Exterior
Parking Features Garage - Side Entry
Amenities Available Tot Lots/Playground
View Other
Accessibility None
Garage Y
Building
Story 1
Foundation Concrete Perimeter
Sewer Public Sewer
Water Public
Architectural Style Other
Level or Stories 1
Additional Building Above Grade, Below Grade
New Construction N
Schools
Elementary Schools Agnor-Hurt
Middle Schools Burley
High Schools Albemarle
School District Albemarle County Public Schools
Others
HOA Fee Include Common Area Maintenance,Insurance,Pool(s),Management,Snow Removal,Trash,Lawn Maintenance
Ownership Other
Special Listing Condition Standard
Read Less

Bought with KEITH SMITH • YES REALTY PARTNERS




