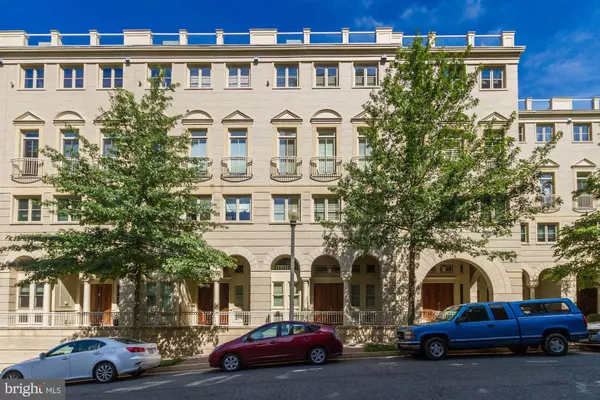For more information regarding the value of a property, please contact us for a free consultation.
1415 NASH ST N Arlington, VA 22209
Want to know what your home might be worth? Contact us for a FREE valuation!

Our team is ready to help you sell your home for the highest possible price ASAP
Key Details
Sold Price $2,250,000
Property Type Townhouse
Sub Type Interior Row/Townhouse
Listing Status Sold
Purchase Type For Sale
Square Footage 3,500 sqft
Price per Sqft $642
Subdivision Bromptons At Monument Place
MLS Listing ID VAAR2020804
Sold Date 07/29/22
Style Federal
Bedrooms 3
Full Baths 3
Half Baths 2
HOA Fees $430/ann
HOA Y/N Y
Abv Grd Liv Area 3,500
Originating Board BRIGHT
Year Built 2002
Annual Tax Amount $17,454
Tax Year 2017
Lot Size 866 Sqft
Acres 0.02
Property Description
AMAZING DC VIEWS from this Bromptons at Monument Place TH w/Elevator and huge Rooftop Terrace! Living Room w/ FP features wall of six Andersen French doors opening to Juliet balcony overlooking the Nation's Capital. Gourmet granite Kitchen has top-of-the-line Sub-Zero, Viking, Dacor appliances. 3BR, 3F+2H BAs include luxe owner BA w/ Jacuzzi + custom closets. 2-Car Gar. Rosslyn Metro! Property sold off market and there was no listing agent. Buyers were represented by Robert Hryniewicki, Adam Rackliffe, and Christopher Leary of HRL Partners at WFP. Entered into MLS as a comparable Sale.
Location
State VA
County Arlington
Zoning RA6-15
Direction Northeast
Rooms
Basement Connecting Stairway, Outside Entrance, Rear Entrance, Full, Fully Finished, Heated, Shelving, Other, Daylight, Partial
Interior
Interior Features Kitchen - Gourmet, Breakfast Area, Other, Dining Area, Primary Bath(s), Built-Ins, Upgraded Countertops, Crown Moldings, Window Treatments, Elevator, Wainscotting, Wet/Dry Bar, WhirlPool/HotTub, Wood Floors
Hot Water Electric
Heating Forced Air
Cooling Central A/C
Fireplaces Number 2
Fireplaces Type Mantel(s)
Equipment Washer/Dryer Hookups Only, Dishwasher, Disposal, Dryer, Microwave, Oven/Range - Gas, Range Hood, Refrigerator, Washer, Exhaust Fan, Intercom, Six Burner Stove
Fireplace Y
Appliance Washer/Dryer Hookups Only, Dishwasher, Disposal, Dryer, Microwave, Oven/Range - Gas, Range Hood, Refrigerator, Washer, Exhaust Fan, Intercom, Six Burner Stove
Heat Source Natural Gas
Exterior
Exterior Feature Balcony, Roof
Parking Features Basement Garage, Garage Door Opener, Garage - Rear Entry
Garage Spaces 2.0
Water Access N
View City, River, Scenic Vista, Water
Accessibility Elevator, Other
Porch Balcony, Roof
Attached Garage 2
Total Parking Spaces 2
Garage Y
Building
Story 3
Foundation Other
Sewer Public Sewer
Water Public
Architectural Style Federal
Level or Stories 3
Additional Building Above Grade
Structure Type 9'+ Ceilings,High
New Construction N
Schools
Middle Schools Williamsburg
High Schools Yorktown
School District Arlington County Public Schools
Others
Senior Community No
Tax ID 17-031-070
Ownership Fee Simple
SqFt Source Assessor
Security Features Electric Alarm,Intercom,Sprinkler System - Indoor
Special Listing Condition Standard
Read Less

Bought with Robert Hryniewicki • Washington Fine Properties, LLC




