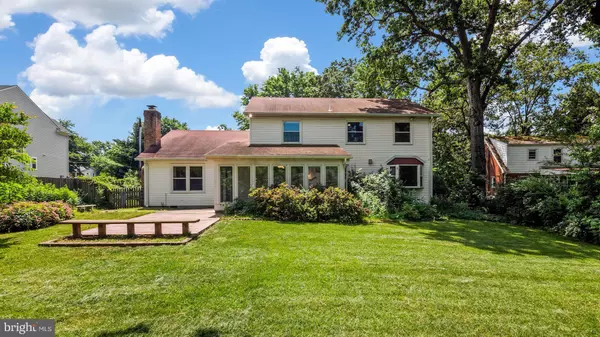For more information regarding the value of a property, please contact us for a free consultation.
5836 VALLEY VIEW DR Alexandria, VA 22310
Want to know what your home might be worth? Contact us for a FREE valuation!

Our team is ready to help you sell your home for the highest possible price ASAP
Key Details
Sold Price $775,000
Property Type Single Family Home
Sub Type Detached
Listing Status Sold
Purchase Type For Sale
Square Footage 2,256 sqft
Price per Sqft $343
Subdivision None Available
MLS Listing ID VAFX2069302
Sold Date 08/01/22
Style Colonial
Bedrooms 5
Full Baths 3
HOA Y/N N
Abv Grd Liv Area 2,256
Originating Board BRIGHT
Year Built 1986
Annual Tax Amount $8,703
Tax Year 2021
Lot Size 0.347 Acres
Acres 0.35
Property Description
REDUCED $40K!!
BRAND NEW ROOF WITH GRAY SHINGLES TO BE INSTALLED 6/24! . Beautifully landscaped, private 1/3 acre lot is fully fenced. Home is Freshly painted with Brand new carpet! Main level study or Bedroom with easy access to Full bath! Kitchen with Granite counters, Stainless steel appliances & Hardwood floors. Kitchen opens to Family room with a wood burning Fireplace with built-ins! Bonus sunroom, perfect for relaxing and enjoying views of beautiful yard! Master suite w/ full bath & spacious walk in closet. 3 additional bedrooms up - all with new carpet and freshly painted! Lower level is roughed in for a full bath, has washer and dryer and just awaits your ideas to finish! Incredibly convenient location close to 95 and metro, plus tons of shopping, restaurants and Springfield Mall. VA assumable loan at 3.375%! ** OPEN HOUSE SATURDAY 6/12 FROM 12-2PM**
Location
State VA
County Fairfax
Zoning 130
Rooms
Basement Unfinished, Windows, Sump Pump, Rough Bath Plumb
Main Level Bedrooms 1
Interior
Interior Features Carpet, Ceiling Fan(s), Entry Level Bedroom, Kitchen - Gourmet, Kitchen - Table Space, Primary Bath(s), Recessed Lighting, Upgraded Countertops, Wood Floors
Hot Water Electric
Heating Heat Pump(s)
Cooling Central A/C
Flooring Hardwood, Carpet
Fireplaces Number 1
Fireplaces Type Wood, Fireplace - Glass Doors
Equipment Dishwasher, Disposal, Dryer, Exhaust Fan, Humidifier, Icemaker, Oven/Range - Electric, Refrigerator, Stainless Steel Appliances, Washer
Fireplace Y
Window Features Replacement
Appliance Dishwasher, Disposal, Dryer, Exhaust Fan, Humidifier, Icemaker, Oven/Range - Electric, Refrigerator, Stainless Steel Appliances, Washer
Heat Source Electric
Exterior
Exterior Feature Deck(s)
Parking Features Garage - Front Entry
Garage Spaces 2.0
Fence Fully
Water Access N
View Garden/Lawn, Trees/Woods
Accessibility None
Porch Deck(s)
Attached Garage 2
Total Parking Spaces 2
Garage Y
Building
Lot Description Backs to Trees, Landscaping, Level, Private, Trees/Wooded, Vegetation Planting
Story 3
Foundation Slab
Sewer Public Sewer
Water Public
Architectural Style Colonial
Level or Stories 3
Additional Building Above Grade, Below Grade
New Construction N
Schools
Elementary Schools Franconia
Middle Schools Twain
High Schools Edison
School District Fairfax County Public Schools
Others
Pets Allowed Y
Senior Community No
Tax ID 0813 31 0003
Ownership Fee Simple
SqFt Source Assessor
Acceptable Financing Assumption, Conventional, VA
Horse Property N
Listing Terms Assumption, Conventional, VA
Financing Assumption,Conventional,VA
Special Listing Condition Standard
Pets Allowed Case by Case Basis
Read Less

Bought with Mary Ashley Zimmermann • Compass




