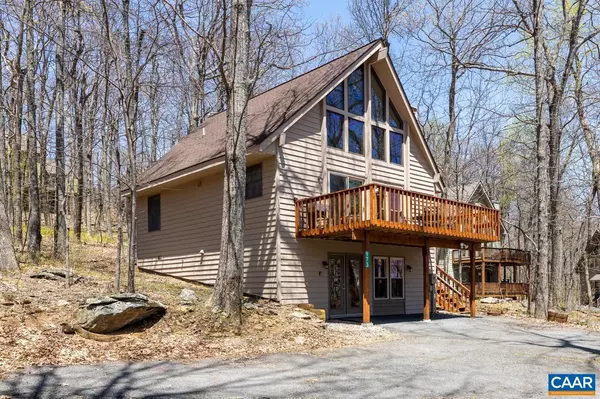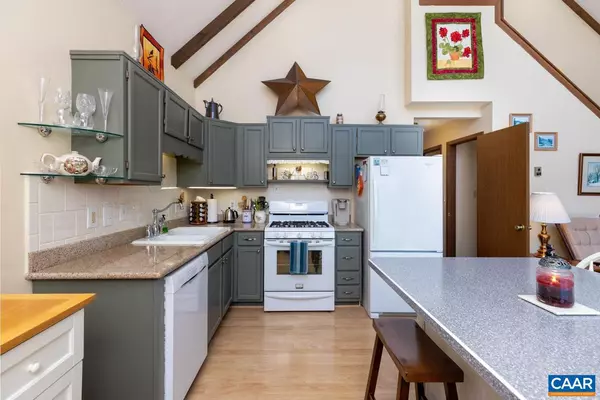For more information regarding the value of a property, please contact us for a free consultation.
973 LAUREL SPRINGS DR Wintergreen, VA 22967
Want to know what your home might be worth? Contact us for a FREE valuation!

Our team is ready to help you sell your home for the highest possible price ASAP
Key Details
Sold Price $396,000
Property Type Single Family Home
Sub Type Detached
Listing Status Sold
Purchase Type For Sale
Square Footage 1,394 sqft
Price per Sqft $284
Subdivision Unknown
MLS Listing ID 629855
Sold Date 07/25/22
Style Other
Bedrooms 3
Full Baths 3
HOA Fees $156/ann
HOA Y/N Y
Abv Grd Liv Area 1,030
Originating Board CAAR
Year Built 1982
Annual Tax Amount $1,406
Tax Year 2021
Lot Size 0.500 Acres
Acres 0.5
Property Description
Located in a tranquil area of Wintergreen across from Shamokin Nature Preserve, this property is a true getaway for peace and quiet. The front porch faces southeast towards open space for lovely morning/midday light on the deck and in the living room. With 3 bedrooms, 3 bathrooms, and a second den that could be a game room or a 4th bedroom, there's plenty of space to spread out between 3 floors. A perfect retreat for those looking for a cozy chalet!,Formica Counter,Wood Cabinets,Fireplace in Living Room
Location
State VA
County Nelson
Zoning RPC
Rooms
Other Rooms Living Room, Primary Bedroom, Kitchen, Den, Laundry, Primary Bathroom, Full Bath, Additional Bedroom
Basement Fully Finished, Heated, Interior Access, Outside Entrance, Walkout Level, Windows
Interior
Interior Features Kitchen - Eat-In, Pantry
Heating Baseboard
Cooling None
Flooring Carpet, Vinyl
Fireplaces Number 1
Fireplaces Type Gas/Propane
Equipment Washer/Dryer Stacked, Dishwasher, Disposal, Oven/Range - Gas, Microwave, Refrigerator
Fireplace Y
Appliance Washer/Dryer Stacked, Dishwasher, Disposal, Oven/Range - Gas, Microwave, Refrigerator
Exterior
Exterior Feature Deck(s), Porch(es)
View Trees/Woods
Roof Type Architectural Shingle
Accessibility None
Porch Deck(s), Porch(es)
Garage N
Building
Lot Description Trees/Wooded
Story 3
Foundation Slab
Sewer Public Sewer
Water Community
Architectural Style Other
Level or Stories 3
Additional Building Above Grade, Below Grade
New Construction N
Schools
Elementary Schools Rockfish
Middle Schools Nelson
High Schools Nelson
School District Nelson County Public Schools
Others
Ownership Other
Special Listing Condition Standard
Read Less

Bought with Default Agent • Default Office




