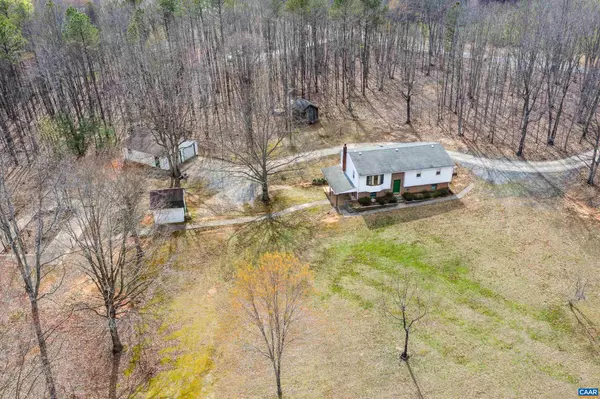For more information regarding the value of a property, please contact us for a free consultation.
5734 MEADOW CREEK RD Wingina, VA 24599
Want to know what your home might be worth? Contact us for a FREE valuation!

Our team is ready to help you sell your home for the highest possible price ASAP
Key Details
Sold Price $278,000
Property Type Single Family Home
Sub Type Detached
Listing Status Sold
Purchase Type For Sale
Square Footage 2,244 sqft
Price per Sqft $123
Subdivision None Available
MLS Listing ID 628685
Sold Date 07/20/22
Style Dwelling w/Separate Living Area,Split Foyer,Split Level
Bedrooms 5
Full Baths 2
HOA Y/N N
Abv Grd Liv Area 1,144
Originating Board CAAR
Year Built 1980
Annual Tax Amount $869
Tax Year 2021
Lot Size 10.010 Acres
Acres 10.01
Property Description
Welcome home to 5734 Meadow Creek Road! Here you will find country living at its best and the best part of all - high speed internet is available! Situated on 10 serene acres is this lovely 5 bedroom, 2 full bath split-foyer home. Renovations include refinished floors and fresh paint throughout the home. This home offers a kitchen and living room on each level, a wood stove, a 12x12 wood shed, 24x36 2-car garage, and 12x12 barn. The upper level living room and kitchen boasts wood beams and wood accents (including a built-in corner cabinet!) that add character and coziness. The bay window in the living room and extra large window in the kitchen let in lots of natural light and allow you to enjoy the peaceful views. You'll also love having James River State Park close by. Schedule today to see this amazing home!,Solid Surface Counter,Wood Cabinets,Fireplace in Basement,Fireplace in Living Room
Location
State VA
County Buckingham
Zoning A-1
Rooms
Other Rooms Living Room, Primary Bedroom, Kitchen, Additional Bedroom
Basement Fully Finished, Full, Heated, Interior Access
Main Level Bedrooms 3
Interior
Interior Features 2nd Kitchen, Wood Stove, Entry Level Bedroom
Heating Heat Pump(s)
Cooling Heat Pump(s)
Flooring Wood
Fireplaces Type Wood
Equipment Washer/Dryer Hookups Only, Washer, Dishwasher, Oven/Range - Electric, Microwave, Refrigerator
Fireplace N
Appliance Washer/Dryer Hookups Only, Washer, Dishwasher, Oven/Range - Electric, Microwave, Refrigerator
Heat Source Electric
Exterior
Exterior Feature Porch(es)
Utilities Available Electric Available
View Pasture, Trees/Woods
Roof Type Composite
Farm Other
Accessibility None
Porch Porch(es)
Garage Y
Building
Lot Description Landscaping, Private, Sloping, Open, Partly Wooded, Trees/Wooded
Foundation Brick/Mortar
Sewer Septic Exists
Water Well
Architectural Style Dwelling w/Separate Living Area, Split Foyer, Split Level
Additional Building Above Grade, Below Grade
New Construction N
Schools
Elementary Schools Buckingham
Middle Schools Buckingham
High Schools Buckingham County
School District Buckingham County Public Schools
Others
Ownership Other
Security Features Smoke Detector
Special Listing Condition Standard
Read Less

Bought with Default Agent • Default Office




