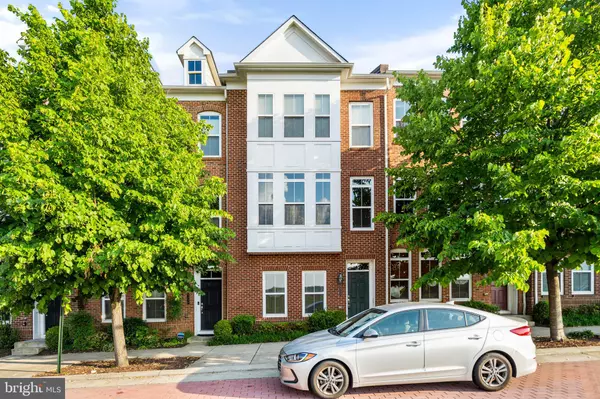For more information regarding the value of a property, please contact us for a free consultation.
9552 CANONBURY SQ Fairfax, VA 22031
Want to know what your home might be worth? Contact us for a FREE valuation!

Our team is ready to help you sell your home for the highest possible price ASAP
Key Details
Sold Price $815,000
Property Type Townhouse
Sub Type Interior Row/Townhouse
Listing Status Sold
Purchase Type For Sale
Square Footage 2,526 sqft
Price per Sqft $322
Subdivision Metrowest
MLS Listing ID VAFX2074100
Sold Date 07/15/22
Style Colonial
Bedrooms 4
Full Baths 3
Half Baths 1
HOA Fees $160/mo
HOA Y/N Y
Abv Grd Liv Area 1,706
Originating Board BRIGHT
Year Built 2013
Annual Tax Amount $8,578
Tax Year 2021
Lot Size 1,117 Sqft
Acres 0.03
Property Description
Gorgeous 3-level townhome in desirable MetroWest! Features a bright, open floorplan with over 2300 sq ft. Natural hardwood floors on the main level, a gourmet kitchen with a massive granite island, stainless steel appliances, and tons of cabinet space. Plenty of natural light throughout. Head upstairs to see the spacious primary bedroom suite with an expansive walk-in closet and luxurious attached bathroom. Two additional bedrooms, a second full bath, and laundry area also located on the upper level. The entry level has an additional bedroom with attached full bath and garage access. Minutes away from the Vienna Metro, excellent and diverse shopping, and a free community center with gym, basketball courts and other great amenities right across the street! Quick access to I-66, Rt 50, and Rt 29 for easy commuting. Don't miss out - your new home is waiting for you!
Location
State VA
County Fairfax
Zoning 312
Rooms
Other Rooms Living Room, Primary Bedroom, Bedroom 2, Bedroom 3, Bedroom 4, Kitchen, Family Room, Basement, Foyer, Breakfast Room, Laundry, Bathroom 2, Full Bath, Half Bath
Basement Fully Finished, Front Entrance, Garage Access, Walkout Level, Windows
Interior
Interior Features Carpet, Built-Ins, Kitchen - Eat-In, Kitchen - Island, Pantry, Primary Bath(s), Soaking Tub, Stall Shower, Tub Shower, Walk-in Closet(s), Wood Floors, Breakfast Area, Combination Kitchen/Dining, Combination Kitchen/Living, Entry Level Bedroom, Floor Plan - Open, Kitchen - Gourmet, Recessed Lighting
Hot Water Natural Gas
Heating Forced Air
Cooling Central A/C
Flooring Hardwood, Carpet, Ceramic Tile
Equipment Disposal, Dishwasher, Dryer, Refrigerator, Washer, Stove
Furnishings No
Fireplace N
Appliance Disposal, Dishwasher, Dryer, Refrigerator, Washer, Stove
Heat Source Natural Gas
Laundry Upper Floor, Has Laundry
Exterior
Exterior Feature Balcony
Parking Features Garage - Rear Entry, Basement Garage, Inside Access
Garage Spaces 4.0
Amenities Available Common Grounds, Basketball Courts, Community Center, Fitness Center
Water Access N
Accessibility Level Entry - Main
Porch Balcony
Attached Garage 2
Total Parking Spaces 4
Garage Y
Building
Story 3
Foundation Slab
Sewer Public Sewer
Water Public
Architectural Style Colonial
Level or Stories 3
Additional Building Above Grade, Below Grade
Structure Type High
New Construction N
Schools
Elementary Schools Marshall Road
Middle Schools Thoreau
High Schools Oakton
School District Fairfax County Public Schools
Others
Pets Allowed Y
HOA Fee Include Common Area Maintenance,Trash,Snow Removal,Lawn Maintenance
Senior Community No
Tax ID 0484 28 0115
Ownership Fee Simple
SqFt Source Assessor
Acceptable Financing Conventional, Cash, FHA, VA, VHDA
Horse Property N
Listing Terms Conventional, Cash, FHA, VA, VHDA
Financing Conventional,Cash,FHA,VA,VHDA
Special Listing Condition Standard
Pets Allowed No Pet Restrictions
Read Less

Bought with Rong H Hu • Samson Properties




