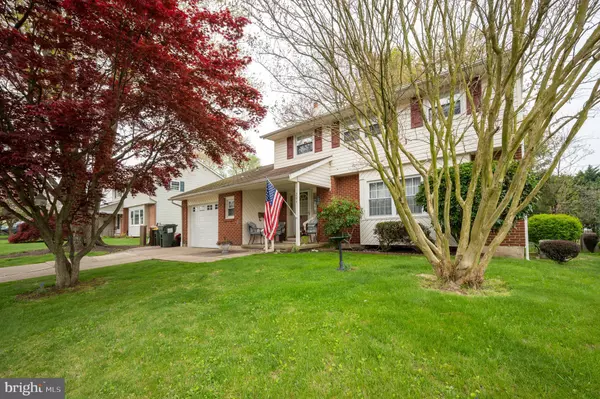For more information regarding the value of a property, please contact us for a free consultation.
204 VASSAR DR Newark, DE 19711
Want to know what your home might be worth? Contact us for a FREE valuation!

Our team is ready to help you sell your home for the highest possible price ASAP
Key Details
Sold Price $350,000
Property Type Single Family Home
Sub Type Detached
Listing Status Sold
Purchase Type For Sale
Square Footage 1,825 sqft
Price per Sqft $191
Subdivision Nottingham Green
MLS Listing ID DENC2023294
Sold Date 07/01/22
Style Traditional
Bedrooms 4
Full Baths 1
Half Baths 2
HOA Y/N N
Abv Grd Liv Area 1,825
Originating Board BRIGHT
Year Built 1964
Annual Tax Amount $3,548
Tax Year 2021
Lot Size 9,583 Sqft
Acres 0.22
Lot Dimensions 75.00 x 130.00
Property Description
Welcome to 204 Vassar Drive in the popular neighborhood of Nottingham Green! This 4 bedroom home has loads of potential, come see for yourself! Featuring a favorable layout entertaining your family and friends will be a breeze this summer. The kitchen has ample cabinet space, a gorgeous bay window, gas stove, recessed lighting, double sink, and breakfast bar overlooking the family room. From the family room you'll find sliding glass doors to the screened in porch and beautiful backyard with a gazebo; your own little oasis! All four bedrooms are generous in size and underneath the carpeting you have hardwood flooring you can choose to refinish. With some imagination and TLC you can truly make this home YOURS! Come see this home today!
Location
State DE
County New Castle
Area Newark/Glasgow (30905)
Zoning 18RS
Rooms
Basement Unfinished
Interior
Hot Water Natural Gas
Heating Forced Air
Cooling Central A/C
Flooring Carpet, Hardwood
Heat Source Natural Gas
Exterior
Parking Features Inside Access
Garage Spaces 1.0
Water Access N
Roof Type Shingle
Accessibility None
Attached Garage 1
Total Parking Spaces 1
Garage Y
Building
Story 2
Foundation Block
Sewer Public Sewer
Water Public
Architectural Style Traditional
Level or Stories 2
Additional Building Above Grade, Below Grade
New Construction N
Schools
School District Christina
Others
Senior Community No
Tax ID 18-018.00-199
Ownership Fee Simple
SqFt Source Assessor
Special Listing Condition Standard
Read Less

Bought with S. Brian Hadley • Patterson-Schwartz-Hockessin




