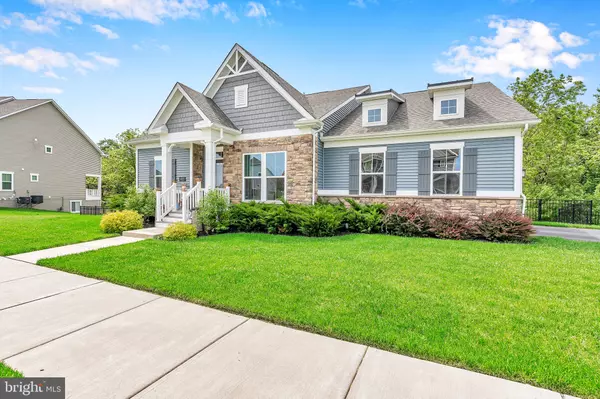For more information regarding the value of a property, please contact us for a free consultation.
832 SWEET BIRCH DR Middletown, DE 19709
Want to know what your home might be worth? Contact us for a FREE valuation!

Our team is ready to help you sell your home for the highest possible price ASAP
Key Details
Sold Price $800,000
Property Type Single Family Home
Sub Type Detached
Listing Status Sold
Purchase Type For Sale
Square Footage 4,000 sqft
Price per Sqft $200
Subdivision Parkside
MLS Listing ID DENC2023834
Sold Date 06/30/22
Style Ranch/Rambler
Bedrooms 4
Full Baths 3
HOA Fees $70/qua
HOA Y/N Y
Abv Grd Liv Area 3,200
Originating Board BRIGHT
Year Built 2018
Annual Tax Amount $3,344
Tax Year 2021
Lot Size 0.460 Acres
Acres 0.46
Property Description
*Back on the market due to no fault of the Seller.** This stunning 4 year old Ranch located in the desirable Parkside community backed up to woods on a 1/2 acre lot has a fully fenced in yard, large trex deck, and new stamped concrete lower patio outside of the walk out basement and to add a irrigation system.....WOW, that's just the outside. As we walk into this lovely ranch we are greeted with a flex room...formal room/dining room or a study. There are 2 great sized bedrooms to the left that share a beautiful white quartz bathroom....this stunning foyer is open to the open basement and entrance in the large open concept kitchen and family room.....What a kitchen, all gray and white with 10 foot ceilings, large quartz island and natural light galore..... the family room is extra large with an all stone fireplace and tons of windows ...did I mention hardwoods throughout? First floor huge master bedroom with master suite .....Now the walk out basement.....The large 8 seat bar with all glass cabinets, dishwasher and wine fridge, a large 4th bedroom with full bathroom, a huge rec room and then storage ...storage.. storage....pictures coming....this house will not last!!!!
Location
State DE
County New Castle
Area South Of The Canal (30907)
Zoning 23R-2
Rooms
Basement Fully Finished
Main Level Bedrooms 3
Interior
Hot Water Natural Gas
Heating Forced Air
Cooling Central A/C
Fireplace Y
Heat Source Natural Gas
Exterior
Parking Features Garage - Side Entry
Garage Spaces 2.0
Water Access N
Accessibility >84\" Garage Door
Attached Garage 2
Total Parking Spaces 2
Garage Y
Building
Story 1
Foundation Concrete Perimeter
Sewer Public Sewer
Water Public
Architectural Style Ranch/Rambler
Level or Stories 1
Additional Building Above Grade, Below Grade
New Construction N
Schools
School District Appoquinimink
Others
Senior Community No
Tax ID 23-014.00-0.23
Ownership Fee Simple
SqFt Source Estimated
Special Listing Condition Standard
Read Less

Bought with Ann Marie Germano • Patterson-Schwartz-Hockessin




