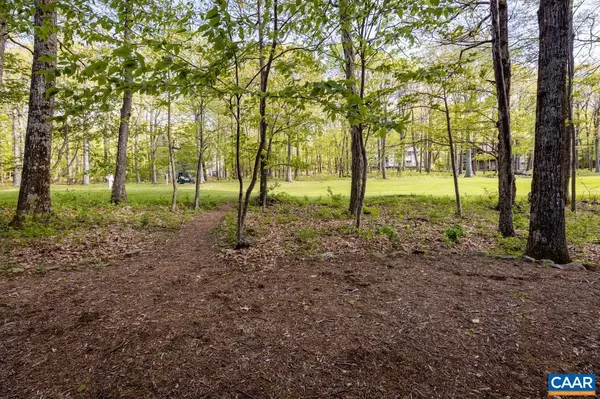For more information regarding the value of a property, please contact us for a free consultation.
19 SHAMOKIN CIR Wintergreen Resort, VA 22967
Want to know what your home might be worth? Contact us for a FREE valuation!

Our team is ready to help you sell your home for the highest possible price ASAP
Key Details
Sold Price $543,715
Property Type Single Family Home
Sub Type Detached
Listing Status Sold
Purchase Type For Sale
Square Footage 2,200 sqft
Price per Sqft $247
Subdivision Unknown
MLS Listing ID 630704
Sold Date 06/29/22
Style A-Frame,Post & Beam,Craftsman
Bedrooms 3
Full Baths 2
HOA Fees $156/ann
HOA Y/N Y
Abv Grd Liv Area 2,200
Originating Board CAAR
Year Built 1997
Annual Tax Amount $2,963
Tax Year 2022
Lot Size 0.440 Acres
Acres 0.44
Property Description
Beautiful Post & Beam home located on the 5th fairway of Devils Knob Golf Course and at a short walk to the Chestnut Springs Pool Park and picnic area. Home was built by renown local craftsman Tim Behler, specializing in Timber Frame construction. Timber frame homes are ageless, the beauty of the pine ceilings and exposed wood beams and the natural stone around the wood burning fireplace never get old or out of fashion. The fireplace mantle is a reclaimed beam from a barn in Lynchburg, TN and is over 100 years old, a true jewell to compliment the beautiful stone surround. High quality home and well maintained. Conveys furnished. On private rental program. Great floor plan that can comfortably sleep 10 people. 3 bedrooms, 2 baths, nice size loft and a den with an infra red sauna. The lower level storage area is pre plumbed for a third bathroom. Located at a short walk to the Chestnut Springs Community Pool Park.,Granite Counter,Painted Cabinets,Fireplace in Great Room
Location
State VA
County Nelson
Zoning R
Rooms
Other Rooms Dining Room, Primary Bedroom, Kitchen, Great Room, Laundry, Loft, Bonus Room, Primary Bathroom, Full Bath, Additional Bedroom
Basement Fully Finished, Heated, Interior Access, Outside Entrance, Walkout Level, Windows
Main Level Bedrooms 1
Interior
Interior Features Breakfast Area, Entry Level Bedroom, Primary Bath(s)
Heating Central, Heat Pump(s)
Cooling Central A/C, Heat Pump(s)
Flooring Carpet, Ceramic Tile, Hardwood
Fireplaces Number 1
Fireplaces Type Stone, Wood
Equipment Dryer, Washer/Dryer Hookups Only, Washer, Dishwasher, Disposal, Oven/Range - Electric, Microwave, Refrigerator
Fireplace Y
Window Features Casement,Insulated,Screens
Appliance Dryer, Washer/Dryer Hookups Only, Washer, Dishwasher, Disposal, Oven/Range - Electric, Microwave, Refrigerator
Heat Source None
Exterior
Exterior Feature Deck(s), Porch(es), Screened
Amenities Available Tot Lots/Playground, Security, Beach, Club House, Exercise Room, Golf Club, Lake, Meeting Room, Newspaper Service, Picnic Area, Swimming Pool, Horse Trails, Sauna, Riding/Stables, Tennis Courts, Transportation Service, Volleyball Courts, Jog/Walk Path
View Golf Course
Roof Type Architectural Shingle
Farm Other
Accessibility None
Porch Deck(s), Porch(es), Screened
Garage N
Building
Lot Description Trees/Wooded, Sloping, Cul-de-sac
Story 3
Foundation Slab
Sewer Public Sewer
Water Public
Architectural Style A-Frame, Post & Beam, Craftsman
Level or Stories 3
Additional Building Above Grade, Below Grade
Structure Type Vaulted Ceilings,Cathedral Ceilings
New Construction N
Schools
Elementary Schools Rockfish
Middle Schools Nelson
High Schools Nelson
School District Nelson County Public Schools
Others
HOA Fee Include Trash,Pool(s),Road Maintenance,Snow Removal
Ownership Other
Security Features Security System,Smoke Detector
Special Listing Condition Standard
Read Less

Bought with YVETTE STAFFORD • MOUNTAIN AREA NEST REALTY




