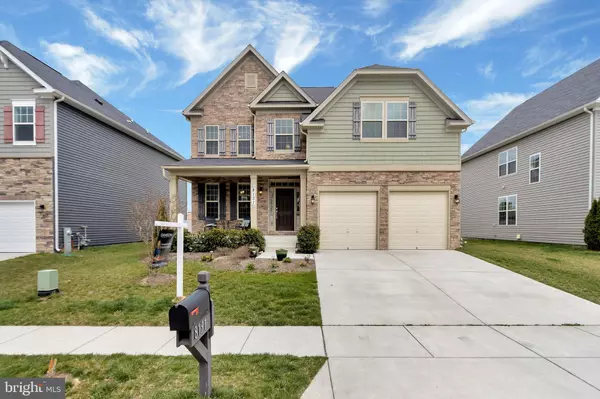For more information regarding the value of a property, please contact us for a free consultation.
8131 RIDGELY LOOP Severn, MD 21144
Want to know what your home might be worth? Contact us for a FREE valuation!

Our team is ready to help you sell your home for the highest possible price ASAP
Key Details
Sold Price $681,000
Property Type Single Family Home
Sub Type Detached
Listing Status Sold
Purchase Type For Sale
Square Footage 3,932 sqft
Price per Sqft $173
Subdivision Upton Farm
MLS Listing ID MDAA2027968
Sold Date 06/23/22
Style Craftsman
Bedrooms 5
Full Baths 4
HOA Fees $56/mo
HOA Y/N Y
Abv Grd Liv Area 2,932
Originating Board BRIGHT
Year Built 2017
Annual Tax Amount $5,400
Tax Year 2021
Lot Size 4,837 Sqft
Acres 0.11
Property Description
Welcome to 8131 Ridgely Loop! This meticulously maintained craftsman style home features 5 bedrooms 4 baths in the Upton Farm community! Built in 2017, the oversized front porch has beautiful stone work. It's perfect for relaxing outside on a summer night. Step inside the main level featuring a 2 story foyer, a formal dining room, open concept living area and updated kitchen. The kitchen features a large island, stainless steel appliances, and sitting area. A mud room area is also located right off the garage. First floor also features a 1st floor bedroom with a full bath! Hardwood floors throughout the first floor. The upper level has 4 additional bedrooms and 3 full baths, including TWO en suite bathrooms! The primary bedroom features a luxurious en suite bath with double vanities, soaking tub, walk in shower and an oversized closet. The upper level also has an additional oversized junior suite with an en suite bath. Did I say 2nd floor laundry!? Yes, with a walk in laundry room! The lower level has been partially finished which features a beautiful living area to entertain your guests and a huge storage room. Rough in already in place to make the lower level bedroom and bath of your dreams to potentially make this home a 6 bed/5 bath. The garage has been insulated as well! Entertain your guests in the well maintained fully fenced backyard with Trex decking and steps, stone patio, patio set, firepit, and grill all included! The Upton Farm community is located conveniently off of New Cut Road for quick access to Route 97, providing an easy route to Baltimore, Annapolis, or D.C. Do not miss out on this opportunity! This home will sell fast!
Location
State MD
County Anne Arundel
Zoning R5
Rooms
Basement Partially Finished
Main Level Bedrooms 1
Interior
Hot Water 60+ Gallon Tank, Natural Gas
Heating Heat Pump(s)
Cooling Central A/C, Programmable Thermostat
Fireplaces Number 1
Heat Source Central, Natural Gas
Exterior
Parking Features Garage - Front Entry, Garage Door Opener
Garage Spaces 2.0
Water Access N
Accessibility None
Attached Garage 2
Total Parking Spaces 2
Garage Y
Building
Story 3
Foundation Slab
Sewer Public Sewer
Water Public
Architectural Style Craftsman
Level or Stories 3
Additional Building Above Grade, Below Grade
New Construction N
Schools
School District Anne Arundel County Public Schools
Others
Senior Community No
Tax ID 020488090235823
Ownership Fee Simple
SqFt Source Assessor
Special Listing Condition Standard
Read Less

Bought with Wilmer Dave Hough • RE/MAX Executive




