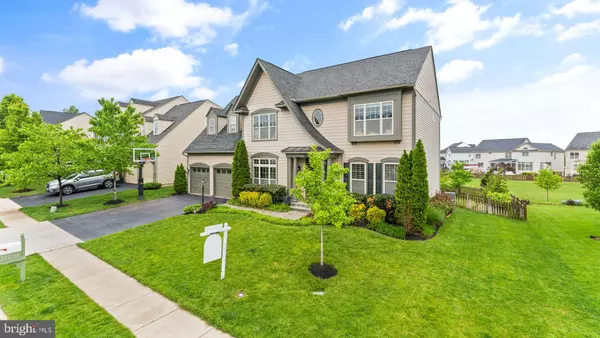For more information regarding the value of a property, please contact us for a free consultation.
14431 BROADWINGED DR Gainesville, VA 20155
Want to know what your home might be worth? Contact us for a FREE valuation!

Our team is ready to help you sell your home for the highest possible price ASAP
Key Details
Sold Price $875,000
Property Type Single Family Home
Sub Type Detached
Listing Status Sold
Purchase Type For Sale
Square Footage 5,518 sqft
Price per Sqft $158
Subdivision Meadows At Morris Farm
MLS Listing ID VAPW2025920
Sold Date 06/15/22
Style Craftsman
Bedrooms 4
Full Baths 4
Half Baths 1
HOA Fees $97/mo
HOA Y/N Y
Abv Grd Liv Area 3,993
Originating Board BRIGHT
Year Built 2013
Annual Tax Amount $8,639
Tax Year 2022
Lot Size 9,200 Sqft
Acres 0.21
Property Description
It's a BEAUTY!!! Check out this GORGEOUS home in Meadows of Morris Farm with over 5500 square feet! Featuring 4 bedrooms, 4.5 bathroom with full kitchen/bar in basement. This home is perfect for entertaining or in-law suite with a newly remodeled basement with separate washer and dryer. Escape onto the beautiful patio with professional landscaping in the large fenced in backyard. All bathrooms throughout the entire home have been updated! New Washer & Dryer (2022), Newer HVAC inside & outside, New refrigerator, New front walk-way, New Kitchen countertops and backsplash and custom paint throughout. Enjoy the community swimming pool, playgrounds and trail system! Close proximity to Rt. 28, Rt 29, Vint Hill, PWC Parkway and Rt. 66. Don't Miss out on this GEM!!
Location
State VA
County Prince William
Zoning PMR
Rooms
Other Rooms Living Room, Dining Room, Primary Bedroom, Bedroom 2, Bedroom 3, Bedroom 4, Kitchen, Family Room, Sun/Florida Room, Other
Basement Connecting Stairway, Outside Entrance, Fully Finished, Full
Interior
Interior Features Kitchen - Island, Dining Area, Kitchen - Eat-In, Primary Bath(s), Chair Railings, Crown Moldings, Floor Plan - Open
Hot Water Electric
Heating Central
Cooling Central A/C
Fireplaces Number 1
Fireplaces Type Gas/Propane
Equipment Cooktop, Dishwasher, Disposal, Dryer, Microwave, Oven - Double, Washer
Fireplace Y
Appliance Cooktop, Dishwasher, Disposal, Dryer, Microwave, Oven - Double, Washer
Heat Source Natural Gas
Exterior
Parking Features Garage - Front Entry
Garage Spaces 2.0
Amenities Available Club House, Jog/Walk Path, Pool - Outdoor, Tot Lots/Playground
Water Access N
Accessibility None
Attached Garage 2
Total Parking Spaces 2
Garage Y
Building
Story 3
Foundation Permanent, Slab
Sewer Public Sewer
Water Public
Architectural Style Craftsman
Level or Stories 3
Additional Building Above Grade, Below Grade
New Construction N
Schools
High Schools Patriot
School District Prince William County Public Schools
Others
HOA Fee Include Pool(s),Snow Removal,Trash
Senior Community No
Tax ID 7396-50-5155
Ownership Fee Simple
SqFt Source Assessor
Special Listing Condition Standard
Read Less

Bought with Howard W Gholson Jr. • RE/MAX Premier




