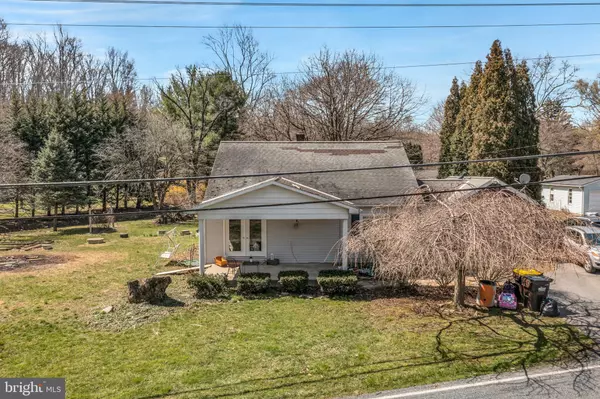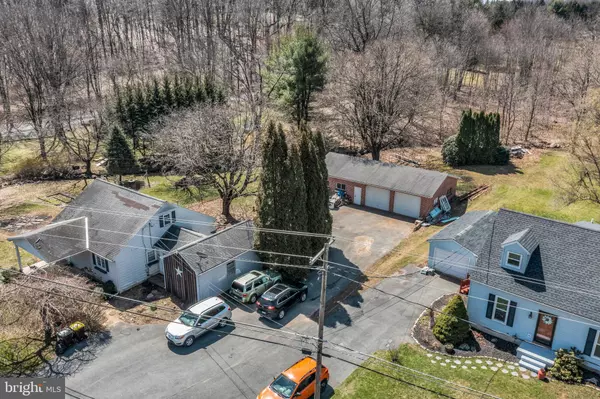For more information regarding the value of a property, please contact us for a free consultation.
906 HUFFS CHURCH Alburtis, PA 18011
Want to know what your home might be worth? Contact us for a FREE valuation!

Our team is ready to help you sell your home for the highest possible price ASAP
Key Details
Sold Price $250,000
Property Type Single Family Home
Sub Type Detached
Listing Status Sold
Purchase Type For Sale
Square Footage 1,692 sqft
Price per Sqft $147
Subdivision None Available
MLS Listing ID PABK2014010
Sold Date 06/09/22
Style Cape Cod
Bedrooms 4
Full Baths 1
HOA Y/N N
Abv Grd Liv Area 1,692
Originating Board BRIGHT
Year Built 1955
Annual Tax Amount $4,650
Tax Year 2022
Lot Size 1.210 Acres
Acres 1.21
Lot Dimensions 0.00 x 0.00
Property Description
Country Cape Cod on 1.21 acres in Brandywine School District. Bring your imagination and your finishing touches to make this one shine. 4 Bedrooms (2 up and 2 down). Spacious kitchen and living rooms. Hardwood floors. Brick detached 4 bay garage, ideal for car enthusiast or work-shopper, complete with man-cave featuring a Tiki bar. Smoke house & gazebo too. Fenced yard. Covered front-porch. Driveway parking for 6+ vehicles. New furnace and new hot water heater. Picturesque lot with stream. Property being sold as-is. Needs TLC - great potential! * SATISFACTORY SEPTIC INSPECTION COMPLETED 4/8/22 BY ALLIED INSPECTION SERVICES * (when arriving for a showing, please do not block neighbor's driveway)
Location
State PA
County Berks
Area District Twp (10240)
Zoning R
Rooms
Other Rooms Living Room, Dining Room, Primary Bedroom, Bedroom 2, Bedroom 3, Bedroom 4, Kitchen, Other, Full Bath
Main Level Bedrooms 2
Interior
Interior Features Attic, Kitchen - Island
Hot Water Electric
Heating Forced Air
Cooling None
Flooring Carpet, Hardwood, Laminated
Equipment Washer, Dryer, Dishwasher, Oven/Range - Electric, Refrigerator
Appliance Washer, Dryer, Dishwasher, Oven/Range - Electric, Refrigerator
Heat Source Oil
Laundry Main Floor
Exterior
Parking Features Garage - Front Entry
Garage Spaces 6.0
Water Access N
Roof Type Asphalt
Accessibility 2+ Access Exits
Total Parking Spaces 6
Garage Y
Building
Story 1.5
Foundation Other
Sewer On Site Septic
Water Well
Architectural Style Cape Cod
Level or Stories 1.5
Additional Building Above Grade, Below Grade
New Construction N
Schools
School District Brandywine Heights Area
Others
Senior Community No
Tax ID 40-5481-04-54-8477
Ownership Fee Simple
SqFt Source Assessor
Acceptable Financing Conventional, FHA, FHA 203(k)
Listing Terms Conventional, FHA, FHA 203(k)
Financing Conventional,FHA,FHA 203(k)
Special Listing Condition Standard
Read Less

Bought with Non Member • Metropolitan Regional Information Systems, Inc.




