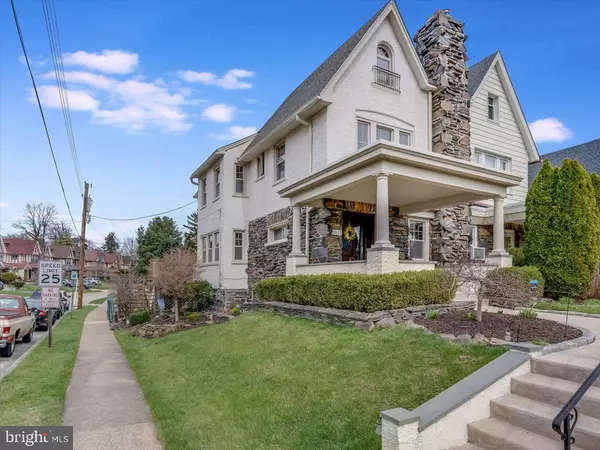Bought with Jessica Lion • Compass Pennsylvania, LLC
For more information regarding the value of a property, please contact us for a free consultation.
2817 HAVERFORD RD Ardmore, PA 19003
Want to know what your home might be worth? Contact us for a FREE valuation!

Our team is ready to help you sell your home for the highest possible price ASAP
Key Details
Sold Price $430,000
Property Type Single Family Home
Sub Type Twin/Semi-Detached
Listing Status Sold
Purchase Type For Sale
Square Footage 1,842 sqft
Price per Sqft $233
Subdivision Haverford Vil
MLS Listing ID PADE2020616
Sold Date 06/02/22
Style Colonial
Bedrooms 3
Full Baths 2
Half Baths 2
HOA Y/N N
Abv Grd Liv Area 1,842
Year Built 1925
Available Date 2022-04-08
Annual Tax Amount $8,003
Tax Year 2021
Lot Size 5,663 Sqft
Acres 0.13
Lot Dimensions 28.00 x 195.00
Property Sub-Type Twin/Semi-Detached
Source BRIGHT
Property Description
Welcome to 2817 Haverford Rd! This absolutely beautiful Haverford twin is a charming blend of old and new! The home has been lovingly maintained and features 3/4 Bedrooms, 2 full and 2 half baths. An inviting front porch welcomes you and you'll be delighted the moment you step inside. The living room is anchored by a brick fireplace and the formal dining room will accommodate all of your holiday gatherings. The large updated kitchen is ideal for preparing your favorite meals. Kitchen features include a breakfast bar, granite counters, gas cooking and stainless steel appliances. The kitchen access to the deck is perfect for cookouts or enjoying your morning cup of coffee! The 2nd floor features 2/3 Bedrooms, the third bedroom is currently being used as an office and could be converted back to a bedroom, plenty of closet storage and the lovely hall bath has been completely updated. There's another bedroom and a full bath on the 3rd floor, perfect for guests or a private home office! Additional upgrades include beautiful hardwood floors and gorgeous natural woodwork. The finished, walk-out basement is complete with laundry, a powder room! Outside, a new modern storage shed with electricity. The fenced yard is beautifully landscaped and there's off street parking too! Conveniently located, close to public transportation, nearby parks, Bryn Mawr and Lankenau Hospital, many area Colleges, Suburban Square, shopping, dining and more!
Location
State PA
County Delaware
Area Haverford Twp (10422)
Zoning RESIDENTIAL
Rooms
Basement Full
Interior
Interior Features Breakfast Area, Ceiling Fan(s), Formal/Separate Dining Room, Kitchen - Eat-In, Recessed Lighting, Wood Floors
Hot Water Natural Gas
Heating Hot Water
Cooling Ductless/Mini-Split
Flooring Hardwood, Ceramic Tile
Fireplaces Number 1
Fireplaces Type Brick, Mantel(s), Wood
Equipment Built-In Microwave, Built-In Range, Dishwasher, Stainless Steel Appliances
Fireplace Y
Appliance Built-In Microwave, Built-In Range, Dishwasher, Stainless Steel Appliances
Heat Source Oil
Laundry Basement
Exterior
Garage Spaces 2.0
Water Access N
Accessibility None
Total Parking Spaces 2
Garage N
Building
Lot Description Corner
Story 3
Foundation Stone
Sewer Public Sewer
Water Public
Architectural Style Colonial
Level or Stories 3
Additional Building Above Grade, Below Grade
New Construction N
Schools
School District Haverford Township
Others
Senior Community No
Tax ID 22-06-01029-00
Ownership Fee Simple
SqFt Source Assessor
Security Features Security System
Special Listing Condition Standard
Read Less





