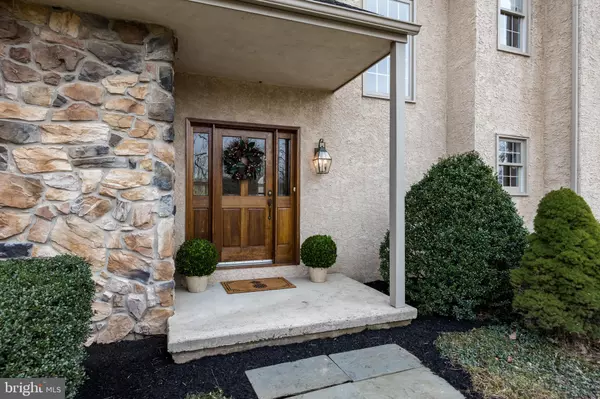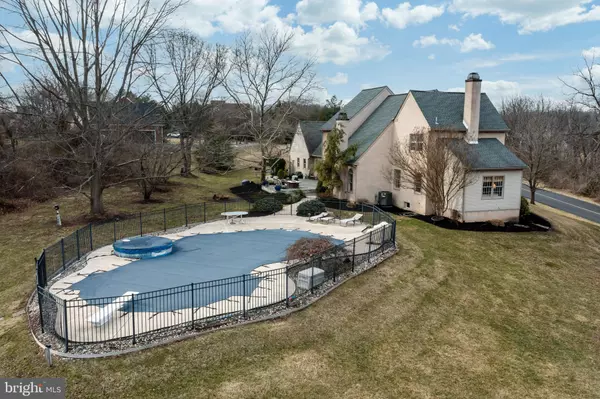For more information regarding the value of a property, please contact us for a free consultation.
204 NOTTINGHAM DR Spring City, PA 19475
Want to know what your home might be worth? Contact us for a FREE valuation!

Our team is ready to help you sell your home for the highest possible price ASAP
Key Details
Sold Price $805,000
Property Type Single Family Home
Sub Type Detached
Listing Status Sold
Purchase Type For Sale
Square Footage 4,768 sqft
Price per Sqft $168
Subdivision Barton Meadows
MLS Listing ID PACT2018988
Sold Date 05/19/22
Style Colonial
Bedrooms 4
Full Baths 3
Half Baths 1
HOA Y/N N
Abv Grd Liv Area 3,468
Originating Board BRIGHT
Year Built 1990
Annual Tax Amount $9,411
Tax Year 2021
Lot Size 2.100 Acres
Acres 2.1
Lot Dimensions 0.00 x 0.00
Property Description
More than just a home, this is a luxurious haven that you will love returning to each and every day. Affectionately known as The Manor, this remarkable farmhouse-style colonial stands proud on top of a hill and exudes elegance and charm around every turn. From this prized two-acre parcel of land, you can admire glorious views from every window, that provide the ideal backdrop to your new life of leisure. Whether youre entertaining guests or relaxing with loved ones at the end of the day, this is a property that will delight. As you step inside, the light-filled layout unfolds to reveal gorgeous wood floors that flow underfoot, combined with the soaring ceilings and oversized windows to creating a bright and welcoming interior. A spacious family room awaits with pocket doors and a wood-burning fireplace or you can step down to the formal living room which will surely be a favorite place to unwind. Here, vaulted ceilings enhance the sense of grandeur and theres a second wood-burning fireplace for that warm and cozy ambience. Love to cook? Catering for friends will be a breeze in the eat-in kitchen with travertine flooring and an oversized center island with honed white quartzite countertops. A suite of stainless-steel appliances, a small desk area and a cheery breakfast area with vaulted ceilings and skylights complete the picture for this chefs haven. Both the kitchen and dining room have French doors that lead to the slate patio with views over the in-ground heated pool. Summer fun just got better when you can relax in this private oasis. Extending the layout even further is the main level office or library which also enjoys the warmth of a double-sided fireplace. One bay of the three-car garage has been converted into a playroom, providing even more space for everyone to spread out and relax. The upper level provides four good-size bedrooms and 2.5 baths, including your primary suite, with tray ceiling, full bath with jetted soaking tub and two walk-in closets. Theres a full finished basement with another large office, a third full bath, a built-in bar and a game room. Depending on your needs, this versatile space could work as an in-law suite, with the built-in bar offering a fridge, sink and cabinets. All this is enveloped by vibrant plantings and mature trees, adding to the picturesque country setting. Located in the prestigious Barton Meadows community, this home is conveniently situated near Routes 23, 100, 422 and 76. You can get out and walk the two-mile loop around the community or take an easy ride into downtown Phoenixville and explore all of the restaurants, shopping and entertainment. Dont miss the video link above to watch the virtual tour. Showings begin on Friday, 3/18/22. Please see the list of upgrades, included with the disclosure, under Documents.
Location
State PA
County Chester
Area East Vincent Twp (10321)
Zoning R10
Rooms
Other Rooms Living Room, Dining Room, Primary Bedroom, Bedroom 2, Bedroom 3, Bedroom 4, Kitchen, Family Room, Laundry, Office, Bathroom 2, Bathroom 3, Hobby Room
Basement Fully Finished
Interior
Interior Features Ceiling Fan(s), Kitchen - Eat-In, Kitchen - Island, Kitchen - Table Space, Primary Bath(s), Skylight(s), Soaking Tub, Upgraded Countertops, Walk-in Closet(s), Wood Floors
Hot Water Electric
Heating Heat Pump(s)
Cooling Central A/C
Flooring Wood, Partially Carpeted, Ceramic Tile, Marble
Fireplaces Number 2
Fireplaces Type Wood, Double Sided
Equipment Washer, Stainless Steel Appliances, Oven/Range - Electric, Oven - Double, Dryer - Electric, Dishwasher, Refrigerator
Fireplace Y
Appliance Washer, Stainless Steel Appliances, Oven/Range - Electric, Oven - Double, Dryer - Electric, Dishwasher, Refrigerator
Heat Source Electric
Laundry Main Floor
Exterior
Exterior Feature Patio(s)
Parking Features Garage - Side Entry, Garage Door Opener, Additional Storage Area, Inside Access
Garage Spaces 9.0
Pool Gunite, Heated, In Ground, Fenced
Water Access N
Accessibility None
Porch Patio(s)
Attached Garage 2
Total Parking Spaces 9
Garage Y
Building
Story 2
Foundation Other
Sewer Public Sewer
Water Well
Architectural Style Colonial
Level or Stories 2
Additional Building Above Grade, Below Grade
New Construction N
Schools
School District Owen J Roberts
Others
Senior Community No
Tax ID 21-04 -0158
Ownership Fee Simple
SqFt Source Assessor
Acceptable Financing Conventional
Listing Terms Conventional
Financing Conventional
Special Listing Condition Standard
Read Less

Bought with John Guerrera • RE/MAX Action Associates




