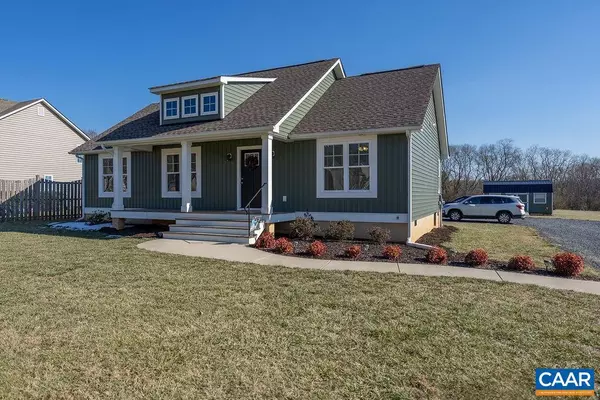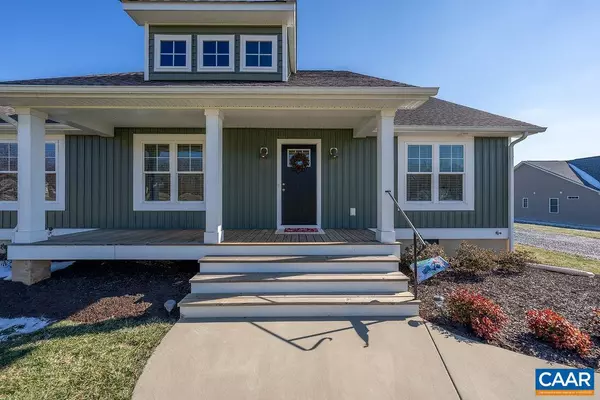For more information regarding the value of a property, please contact us for a free consultation.
285 LESUEUR ST Dillwyn, VA 23936
Want to know what your home might be worth? Contact us for a FREE valuation!

Our team is ready to help you sell your home for the highest possible price ASAP
Key Details
Sold Price $245,000
Property Type Single Family Home
Sub Type Detached
Listing Status Sold
Purchase Type For Sale
Square Footage 1,305 sqft
Price per Sqft $187
Subdivision None Available
MLS Listing ID 625964
Sold Date 03/29/22
Style Craftsman
Bedrooms 3
Full Baths 2
HOA Y/N N
Abv Grd Liv Area 1,305
Originating Board CAAR
Year Built 2018
Annual Tax Amount $948
Tax Year 2021
Lot Size 1.190 Acres
Acres 1.19
Property Description
Beautiful home that boasts open concepts from the second you open the door! Vaulted ceiling in the living room, welcoming hall bench and nook to hang your coat and take off your shoes, with views of kitchen and dining room. This house looks like new! Shiny kitchen appliances and granite counter tops with a nice kitchen island. Inviting primary bedroom with walk in closet and attached primary bathroom. Two additional bedrooms both modestly sized but easily fitting queen sized beds and furniture. Everything on one floor graced with natural light at every turn. Poured concrete pad for BBQing. The rock driveway leads to a nice flat parking area that 4 cars can fit. The shed is large and provides wonderful storage and easily accommodates a riding lawn mower. Fenced area for pets and kids. Close to shopping, restaurants, schools, and doctors. Close to Holiday lake state park.,Wood Cabinets
Location
State VA
County Buckingham
Zoning R-1
Rooms
Other Rooms Living Room, Dining Room, Primary Bedroom, Kitchen, Utility Room, Primary Bathroom, Full Bath, Additional Bedroom
Main Level Bedrooms 3
Interior
Interior Features Pantry, Entry Level Bedroom
Heating Heat Pump(s)
Cooling Heat Pump(s)
Flooring Carpet, Ceramic Tile
Equipment Dryer, Washer, Dishwasher, Oven/Range - Electric, Microwave, Refrigerator
Fireplace N
Window Features Double Hung
Appliance Dryer, Washer, Dishwasher, Oven/Range - Electric, Microwave, Refrigerator
Exterior
Exterior Feature Deck(s), Porch(es)
Fence Partially
View Other
Roof Type Architectural Shingle
Accessibility None
Porch Deck(s), Porch(es)
Garage N
Building
Lot Description Open
Story 1
Foundation Block
Sewer Public Sewer
Water Public
Architectural Style Craftsman
Level or Stories 1
Additional Building Above Grade, Below Grade
New Construction N
Schools
Middle Schools Buckingham
High Schools Buckingham County
School District Buckingham County Public Schools
Others
Ownership Other
Special Listing Condition Standard
Read Less

Bought with Default Agent • Default Office




