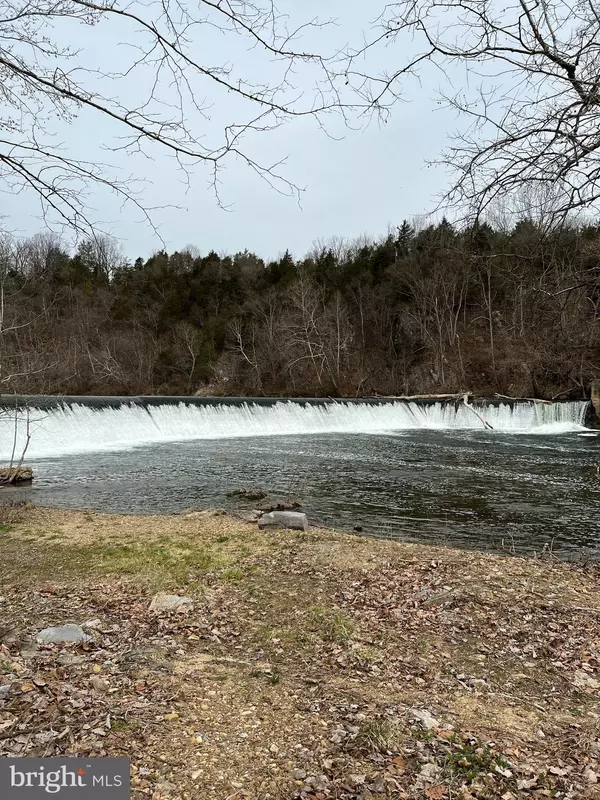For more information regarding the value of a property, please contact us for a free consultation.
50 CLIFFSIDE DR Edinburg, VA 22824
Want to know what your home might be worth? Contact us for a FREE valuation!

Our team is ready to help you sell your home for the highest possible price ASAP
Key Details
Sold Price $483,000
Property Type Single Family Home
Sub Type Detached
Listing Status Sold
Purchase Type For Sale
Square Footage 3,769 sqft
Price per Sqft $128
Subdivision Cliffside
MLS Listing ID VASH2002610
Sold Date 05/11/22
Style Traditional
Bedrooms 2
Full Baths 3
Half Baths 1
HOA Fees $12/ann
HOA Y/N Y
Abv Grd Liv Area 2,337
Originating Board BRIGHT
Year Built 2001
Annual Tax Amount $2,345
Tax Year 2021
Lot Size 1.964 Acres
Acres 1.96
Property Description
Fabulous mountain views from your front porch and Shenandoah River access! This home has access within Cliffside Subdivision of a private 13 acre park that has about 3/4 mile of river frontage for fishing, boating, walking, and playing. Sit and enjoy hearing/seeing the water run over the dam! Absolutely delightful!! This home is a well-maintained custom brick home in a great location on 1.96 acres with paved driveway, hardwood flooring throughout the main level with a carpeted finished basement and second kitchen, full bath, and a set-up for a 3rd bed in an open area. A large workshop and storage area in the unfinished part of the basement gives you room for a hobby or more living space!
Location
State VA
County Shenandoah
Zoning R
Direction Southeast
Rooms
Basement Daylight, Full
Main Level Bedrooms 2
Interior
Interior Features 2nd Kitchen, Carpet, Cedar Closet(s), Chair Railings, Combination Kitchen/Dining, Crown Moldings, Dining Area, Family Room Off Kitchen, Floor Plan - Traditional, Formal/Separate Dining Room, Kitchen - Island, Pantry, Recessed Lighting, Stall Shower, Tub Shower, Window Treatments, Wood Floors
Hot Water Electric
Heating Heat Pump - Gas BackUp
Cooling Heat Pump(s)
Flooring Wood, Carpet
Fireplaces Number 1
Fireplaces Type Corner, Gas/Propane
Equipment Dishwasher, Dryer - Electric, Oven - Self Cleaning, Oven/Range - Electric, Refrigerator, Washer, Water Heater
Fireplace Y
Window Features Vinyl Clad
Appliance Dishwasher, Dryer - Electric, Oven - Self Cleaning, Oven/Range - Electric, Refrigerator, Washer, Water Heater
Heat Source Electric, Propane - Owned
Laundry Main Floor
Exterior
Exterior Feature Patio(s), Porch(es)
Parking Features Garage - Side Entry, Garage Door Opener, Inside Access, Oversized
Garage Spaces 8.0
Water Access N
View Mountain
Roof Type Architectural Shingle
Street Surface Black Top
Accessibility None
Porch Patio(s), Porch(es)
Road Frontage State
Attached Garage 2
Total Parking Spaces 8
Garage Y
Building
Lot Description Corner
Story 1
Foundation Block
Sewer Gravity Sept Fld
Water Well
Architectural Style Traditional
Level or Stories 1
Additional Building Above Grade, Below Grade
Structure Type Dry Wall
New Construction N
Schools
Elementary Schools W.W. Robinson
Middle Schools Peter Muhlenberg
High Schools Central
School District Shenandoah County Public Schools
Others
Senior Community No
Tax ID 070 04 024
Ownership Fee Simple
SqFt Source Assessor
Security Features Security System
Horse Property N
Special Listing Condition Standard
Read Less

Bought with Nathan A Gochenour • Skyline Team Real Estate




