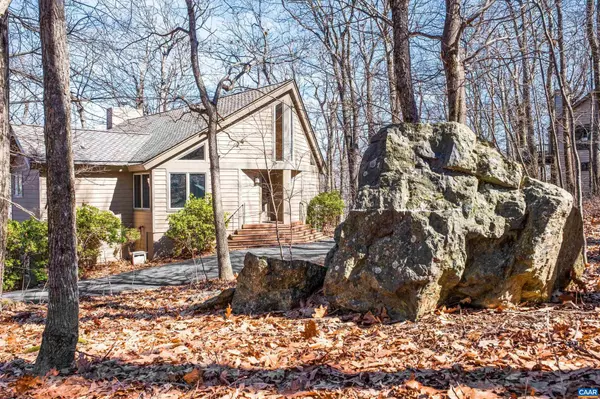For more information regarding the value of a property, please contact us for a free consultation.
897 BLUE RIDGE DR Roseland, VA 22967
Want to know what your home might be worth? Contact us for a FREE valuation!

Our team is ready to help you sell your home for the highest possible price ASAP
Key Details
Sold Price $629,000
Property Type Single Family Home
Sub Type Detached
Listing Status Sold
Purchase Type For Sale
Square Footage 3,010 sqft
Price per Sqft $208
Subdivision Wintergreen Resort
MLS Listing ID 627441
Sold Date 04/29/22
Style Other
Bedrooms 4
Full Baths 3
Half Baths 1
HOA Fees $156/ann
HOA Y/N Y
Abv Grd Liv Area 1,510
Originating Board CAAR
Year Built 2000
Annual Tax Amount $3,565
Tax Year 2022
Lot Size 0.460 Acres
Acres 0.46
Property Description
This Craftsman style home offers an open and flowing floor plan that is perfect for family, friends and entertaining. The clearstory ceilings upstairs and the large windows emphasize a wide open feeling. The owners are permanent residents and have maintained the home with care, with new kitchen appliances and a new hot tub added in the last year. The living room fireplace is woodburning, and it is designed for propane insert should that be desirable. The main level has all hardwood oak flooring, and the downstairs den and bedrooms have been newly carpeted. There is a Jacuzzi tub and a large walk in shower in the Master Bath. The large deck on the main level has been recently stained, and there is a hot tub on the deck downstairs. The storage room down is ample, and the radon remediation system is in that area. Paved driveway. This beautiful home is a five minute walk to the Chestnut Springs property owner swimming pool and the Chestnut Springs hiking trail access. This is centrally located in the Wintergreen Resort community.,Fireplace in Living Room
Location
State VA
County Nelson
Zoning RPC
Rooms
Other Rooms Living Room, Primary Bedroom, Kitchen, Den, Laundry, Utility Room, Primary Bathroom, Full Bath, Half Bath, Additional Bedroom
Basement Fully Finished, Full, Heated, Interior Access, Outside Entrance, Walkout Level
Main Level Bedrooms 1
Interior
Interior Features Entry Level Bedroom
Heating Central, Heat Pump(s)
Cooling Central A/C, Heat Pump(s)
Fireplaces Number 1
Fireplaces Type Wood
Fireplace Y
Exterior
Accessibility None
Garage N
Building
Story 2
Foundation Slab
Sewer Public Sewer
Water Public
Architectural Style Other
Level or Stories 2
Additional Building Above Grade, Below Grade
New Construction N
Schools
Middle Schools Nelson
High Schools Nelson
School District Nelson County Public Schools
Others
Ownership Other
Special Listing Condition Standard
Read Less

Bought with Default Agent • Default Office




