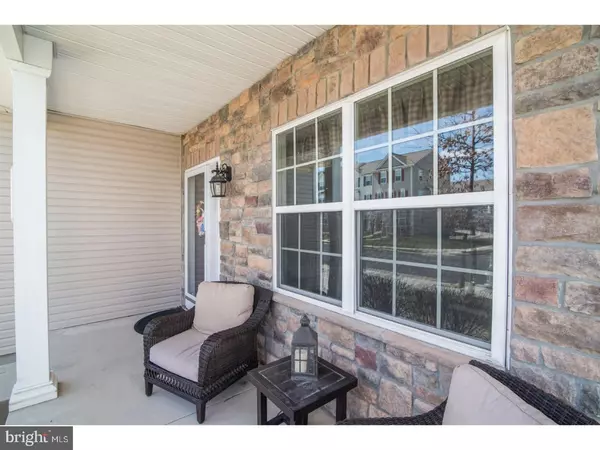For more information regarding the value of a property, please contact us for a free consultation.
464 SALTER CT Glassboro, NJ 08028
Want to know what your home might be worth? Contact us for a FREE valuation!

Our team is ready to help you sell your home for the highest possible price ASAP
Key Details
Sold Price $294,450
Property Type Single Family Home
Sub Type Detached
Listing Status Sold
Purchase Type For Sale
Square Footage 2,132 sqft
Price per Sqft $138
Subdivision Richwood Crossing
MLS Listing ID 1000365880
Sold Date 06/20/18
Style Contemporary
Bedrooms 4
Full Baths 3
Half Baths 1
HOA Fees $60/mo
HOA Y/N Y
Abv Grd Liv Area 2,132
Originating Board TREND
Year Built 2011
Annual Tax Amount $8,863
Tax Year 2017
Lot Size 6,098 Sqft
Acres 0.14
Property Description
Beautiful 4 bedrooms 3 full bath, 2 story home with full finished basement and wooden deck overlooking open field and recreation area. Features include engineered hardwood flooring maple cabinets in kitchen with granite counters and decorative backsplash, with recess lighting, designer light fixtures, gas fireplace in recreation room, newer carpets and neutral painting throughout. Formal dining room is so inviting with lots of natural light, crown molding and spacious layout. A huge wooded deck flows from breakfast area overlooking landscape backyard. Upper floor had 4 bedrooms with master luxury bathroom walk in closet. Three other rooms are generous in size with lots of closet space. The basement is fully finished with built in bar, full bathroom and extra room plus storage space. A definite man cave and great playroom area. Make your appointment today you will not be disappointed.
Location
State NJ
County Gloucester
Area Glassboro Boro (20806)
Zoning RESID
Rooms
Other Rooms Living Room, Dining Room, Primary Bedroom, Bedroom 2, Bedroom 3, Kitchen, Family Room, Bedroom 1, Attic
Basement Full, Fully Finished
Interior
Interior Features Primary Bath(s), Kitchen - Island, Butlers Pantry, Dining Area
Hot Water Natural Gas
Heating Gas
Cooling Central A/C
Flooring Wood, Fully Carpeted
Fireplaces Number 1
Fireplaces Type Brick
Equipment Oven - Self Cleaning, Dishwasher, Disposal, Energy Efficient Appliances
Fireplace Y
Appliance Oven - Self Cleaning, Dishwasher, Disposal, Energy Efficient Appliances
Heat Source Natural Gas
Laundry Upper Floor
Exterior
Exterior Feature Deck(s), Porch(es)
Parking Features Inside Access
Garage Spaces 5.0
Water Access N
Roof Type Shingle
Accessibility None
Porch Deck(s), Porch(es)
Attached Garage 2
Total Parking Spaces 5
Garage Y
Building
Lot Description Level
Story 2
Foundation Concrete Perimeter
Sewer Public Sewer
Water Public
Architectural Style Contemporary
Level or Stories 2
Additional Building Above Grade
New Construction N
Schools
Elementary Schools Bullock School
Middle Schools Glassboro
High Schools Glassboro
School District Glassboro Public Schools
Others
HOA Fee Include Common Area Maintenance
Senior Community No
Tax ID 06-00198 01-00030
Ownership Fee Simple
Acceptable Financing Conventional, VA, FHA 203(b)
Listing Terms Conventional, VA, FHA 203(b)
Financing Conventional,VA,FHA 203(b)
Read Less

Bought with Mark Frysztacki • Weichert Realtors-Turnersville




