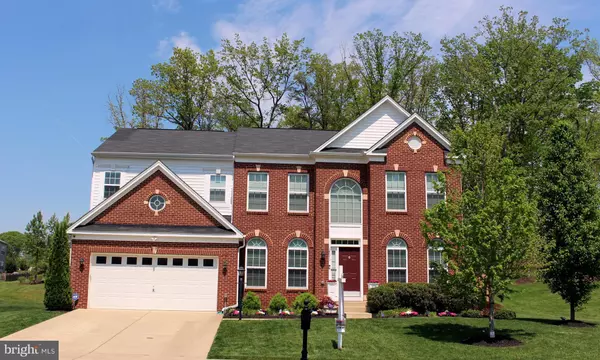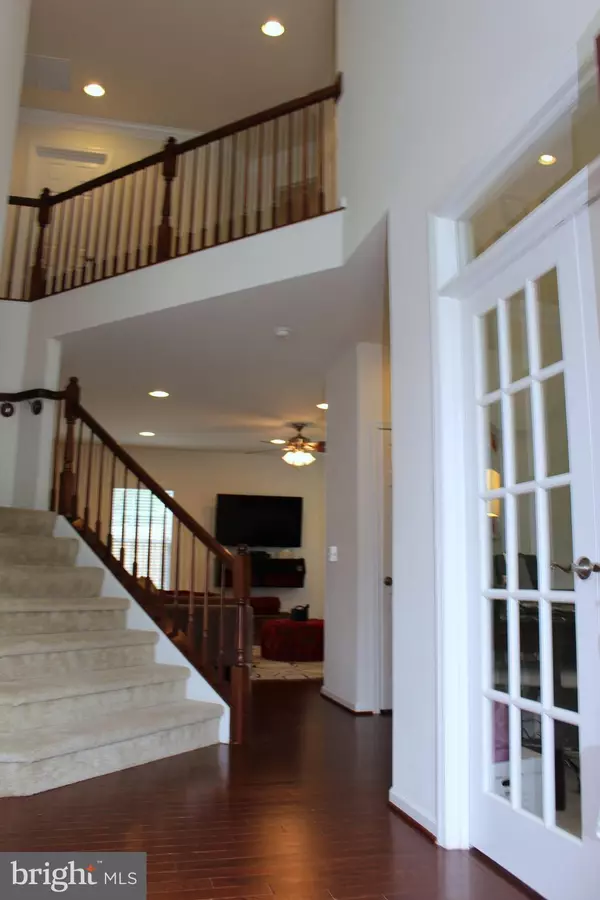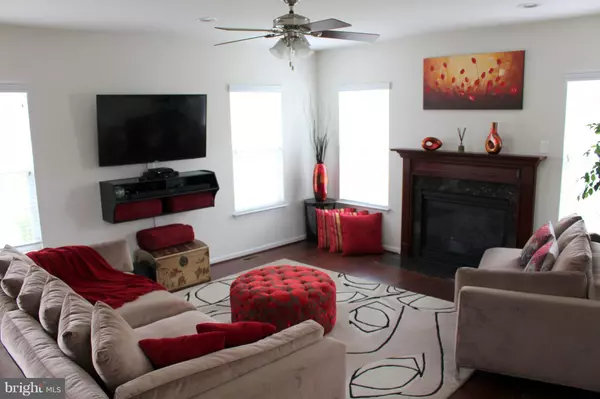For more information regarding the value of a property, please contact us for a free consultation.
14973 SPRIGGS TREE LN Woodbridge, VA 22193
Want to know what your home might be worth? Contact us for a FREE valuation!

Our team is ready to help you sell your home for the highest possible price ASAP
Key Details
Sold Price $575,000
Property Type Single Family Home
Sub Type Detached
Listing Status Sold
Purchase Type For Sale
Square Footage 4,358 sqft
Price per Sqft $131
Subdivision The Meadows At Barnes Cr
MLS Listing ID 1000364256
Sold Date 06/15/18
Style Colonial
Bedrooms 5
Full Baths 4
Half Baths 1
HOA Fees $102/mo
HOA Y/N Y
Abv Grd Liv Area 4,358
Originating Board MRIS
Year Built 2013
Annual Tax Amount $6,399
Tax Year 2017
Lot Size 8,459 Sqft
Acres 0.19
Property Description
Just reduced! Gorgeous 5BR/4.5BA END LOT Hope Hill hm w/4358 FIN SqFt. Gourmet kit w/granite, SS appls, DBL oven, giant island. Custom blinds, Hrdwd MN LVL. Den/Offc, din rm, mudrm, gas FP in fam rm. MBR vaulted w/2 walk-in closets + a bonus rm. Upg MBR shower w/stone & frameless glass. LL wet bar, 5th BR + Full BA + DEN. Custom flagstone patio w/pergola/landscaping.Sprinkler Sys. Sec Sys w/cams.
Location
State VA
County Prince William
Zoning R4
Rooms
Other Rooms Den, Study
Basement Sump Pump, Full, Fully Finished, Windows
Interior
Interior Features Family Room Off Kitchen, Kitchen - Gourmet, Kitchen - Island, Dining Area, Breakfast Area, Upgraded Countertops, Crown Moldings, Primary Bath(s), Window Treatments, Wet/Dry Bar, Wood Floors, Recessed Lighting, Floor Plan - Open
Hot Water 60+ Gallon Tank, Electric
Heating Forced Air
Cooling Ceiling Fan(s), Central A/C, Programmable Thermostat
Fireplaces Number 1
Fireplaces Type Mantel(s)
Equipment Dishwasher, Disposal, Dryer, ENERGY STAR Clothes Washer, ENERGY STAR Dishwasher, ENERGY STAR Freezer, ENERGY STAR Refrigerator, Exhaust Fan, Extra Refrigerator/Freezer, Icemaker, Microwave, Oven - Double, Oven - Self Cleaning, Oven - Wall, Oven/Range - Gas, Washer, Water Dispenser, Water Heater, Water Heater - High-Efficiency, Stove
Fireplace Y
Appliance Dishwasher, Disposal, Dryer, ENERGY STAR Clothes Washer, ENERGY STAR Dishwasher, ENERGY STAR Freezer, ENERGY STAR Refrigerator, Exhaust Fan, Extra Refrigerator/Freezer, Icemaker, Microwave, Oven - Double, Oven - Self Cleaning, Oven - Wall, Oven/Range - Gas, Washer, Water Dispenser, Water Heater, Water Heater - High-Efficiency, Stove
Heat Source Natural Gas
Exterior
Parking Features Garage Door Opener, Garage - Front Entry
Garage Spaces 2.0
Utilities Available Cable TV Available, Fiber Optics Available
Water Access N
Roof Type Asphalt
Accessibility None
Attached Garage 2
Total Parking Spaces 2
Garage Y
Building
Story 3+
Sewer Public Sewer
Water Public
Architectural Style Colonial
Level or Stories 3+
Additional Building Above Grade
Structure Type 9'+ Ceilings,Vaulted Ceilings
New Construction N
Others
Senior Community No
Tax ID 256066
Ownership Fee Simple
Security Features Electric Alarm,Exterior Cameras,Fire Detection System,Motion Detectors,Carbon Monoxide Detector(s),Smoke Detector,Security System
Special Listing Condition Standard
Read Less

Bought with James Hill • Samson Properties




