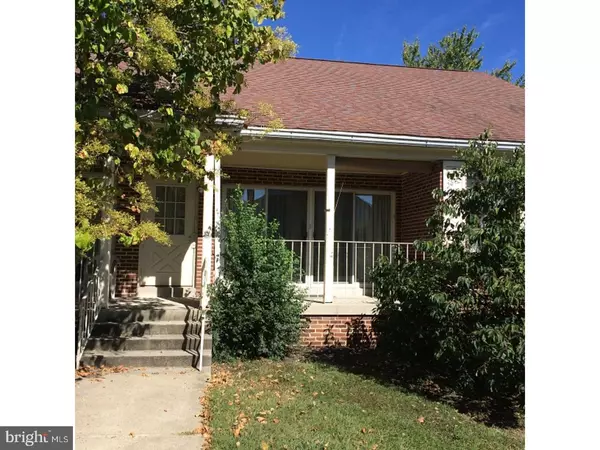For more information regarding the value of a property, please contact us for a free consultation.
42 BUTTONWOOD ST Mount Holly, NJ 08060
Want to know what your home might be worth? Contact us for a FREE valuation!

Our team is ready to help you sell your home for the highest possible price ASAP
Key Details
Sold Price $74,000
Property Type Townhouse
Sub Type Interior Row/Townhouse
Listing Status Sold
Purchase Type For Sale
Square Footage 2,012 sqft
Price per Sqft $36
Subdivision Historic District
MLS Listing ID 1001403419
Sold Date 06/19/18
Style Colonial
Bedrooms 2
Full Baths 1
Half Baths 1
HOA Fees $295/mo
HOA Y/N Y
Abv Grd Liv Area 2,012
Originating Board TREND
Year Built 1988
Annual Tax Amount $2,837
Tax Year 2017
Property Description
Probably the largest 2 bedroom 55 + condo you will find with over 2,000 sf. in first floor and finished basement. This end-unit features lots of cabinet/closet space, a huge family room downstairs to watch your big screen TV, an area previously used as a "shop", an eat-in kitchen, cross ventilation from sliding doors and windows, lots of light, a patio and two private entrances. Master bedroom has a walk in closet and bathroom is made for seniors. Home has central air capability but the unit does not work. The cost of a new AC unit will be given at closing. Great location for in-town living. An easy walk to shops like Wool Bearers, restaurants, and a bus stop. This unit comes with two parking spaces and there is also additional guest parking available. Association dues includes water, sewer, landscaping, snow removal,the use of a fitness room and exterior and common area maintenance. Association is small and friendly.
Location
State NJ
County Burlington
Area Mount Holly Twp (20323)
Zoning RESID
Rooms
Other Rooms Living Room, Primary Bedroom, Kitchen, Family Room, Bedroom 1, Laundry, Other
Basement Full, Fully Finished
Interior
Interior Features Kitchen - Eat-In
Hot Water Natural Gas
Heating Gas, Hot Water
Cooling Central A/C
Flooring Fully Carpeted, Vinyl
Fireplace N
Heat Source Natural Gas
Laundry Basement
Exterior
Exterior Feature Patio(s)
Garage Spaces 2.0
Amenities Available Club House
Water Access N
Accessibility Mobility Improvements
Porch Patio(s)
Total Parking Spaces 2
Garage N
Building
Story 1
Sewer Public Sewer
Water Public
Architectural Style Colonial
Level or Stories 1
Additional Building Above Grade
New Construction N
Schools
High Schools Rancocas Valley Regional
School District Rancocas Valley Regional Schools
Others
HOA Fee Include Common Area Maintenance,Ext Bldg Maint,Lawn Maintenance,Snow Removal,Water,Sewer,Insurance,Management
Senior Community Yes
Tax ID 4051
Ownership Fee Simple
Acceptable Financing Conventional, VA, FHA 203(k), FHA 203(b), USDA
Listing Terms Conventional, VA, FHA 203(k), FHA 203(b), USDA
Financing Conventional,VA,FHA 203(k),FHA 203(b),USDA
Read Less

Bought with Tammi L Trotter • Keller Williams Realty - Cherry Hill




