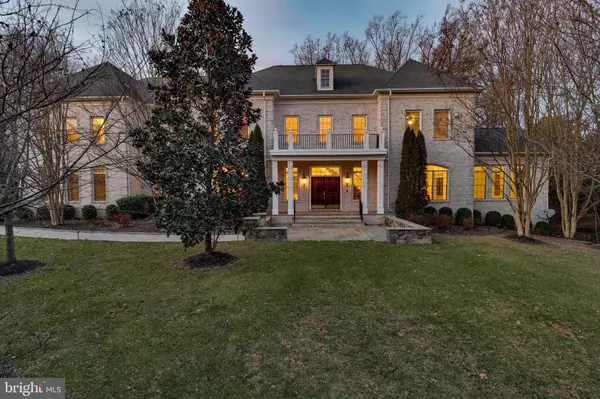For more information regarding the value of a property, please contact us for a free consultation.
1023 EATON DR Mclean, VA 22102
Want to know what your home might be worth? Contact us for a FREE valuation!

Our team is ready to help you sell your home for the highest possible price ASAP
Key Details
Sold Price $2,800,000
Property Type Single Family Home
Sub Type Detached
Listing Status Sold
Purchase Type For Sale
Square Footage 11,236 sqft
Price per Sqft $249
Subdivision Marshall
MLS Listing ID VAFX2048936
Sold Date 03/18/22
Style Colonial
Bedrooms 6
Full Baths 7
Half Baths 3
HOA Fees $83/ann
HOA Y/N Y
Abv Grd Liv Area 7,936
Originating Board BRIGHT
Year Built 2006
Annual Tax Amount $32,817
Tax Year 2022
Lot Size 0.826 Acres
Acres 0.83
Property Description
Immaculate Kesswick Model, all brick colonial in a superb location! Sitting on a .80+ acre lot at the end of Eaton Drive, in a cul-de-sac, overlooking the Springvale Valley and featuring a sprawling yard. Grand in size and style, dressed in intricate trim and numerous windows. With over 11,000sqft, its interior is subtle in design, with all the grandeur in just the right places. A magnificent floating curved staircase rises through the lobby, the towering two-story great room with Palladian capped window wall, a master-chefs ultimate kitchen with Quartz counters adjacent to both a casual dining room surrounded by vista windows, as well as the formal dining room trimmed with wainscot. The esquire styled library offers a private bath en-suite. A light-filled sunroom perfect for your baby grand piano. The primary suite is luxurious with a sitting area, refreshment bar, fireplace, regal bathroom, and a customized HUGE walk-in-closet. The club level steals the show with room after room dedicated to relaxation and play, including two lower-level cobble-paver patios, a 6th bedroom suite, glass view gym, and a sauna! All out-shadowed by the huge central tavern bar awaiting your finest parties which is adjacent to the climate controlled wine cellar, and the open arena style theater, in full view, to your left. Plus, there is a four car garage.
Location
State VA
County Fairfax
Zoning 110
Rooms
Other Rooms Living Room, Dining Room, Primary Bedroom, Bedroom 2, Bedroom 3, Bedroom 4, Bedroom 5, Kitchen, Game Room, Library, Foyer, Sun/Florida Room, Exercise Room, Great Room, Recreation Room, Media Room, Bedroom 6
Basement Outside Entrance, Rear Entrance, Walkout Level
Interior
Interior Features Breakfast Area, Built-Ins, Butlers Pantry, Carpet, Ceiling Fan(s), Chair Railings, Wainscotting, Crown Moldings, Curved Staircase, Dining Area, Formal/Separate Dining Room, Kitchen - Eat-In, Kitchen - Gourmet, Kitchen - Island, Kitchen - Table Space, Primary Bath(s), Recessed Lighting, Sauna, Soaking Tub, Walk-in Closet(s), Wet/Dry Bar, Wood Floors, Wine Storage
Hot Water Natural Gas
Heating Forced Air
Cooling Central A/C, Ceiling Fan(s)
Fireplaces Number 4
Equipment Built-In Microwave, Central Vacuum, Cooktop, Dishwasher, Disposal, Dryer, Icemaker, Oven - Wall, Refrigerator, Stove, Washer
Window Features Palladian
Appliance Built-In Microwave, Central Vacuum, Cooktop, Dishwasher, Disposal, Dryer, Icemaker, Oven - Wall, Refrigerator, Stove, Washer
Heat Source Natural Gas
Exterior
Exterior Feature Deck(s), Patio(s)
Parking Features Garage Door Opener, Garage - Side Entry
Garage Spaces 4.0
Water Access N
Accessibility None
Porch Deck(s), Patio(s)
Attached Garage 4
Total Parking Spaces 4
Garage Y
Building
Lot Description Landscaping
Story 3
Foundation Other
Sewer Septic < # of BR
Water Public
Architectural Style Colonial
Level or Stories 3
Additional Building Above Grade, Below Grade
Structure Type 2 Story Ceilings,9'+ Ceilings,Beamed Ceilings,Cathedral Ceilings,Tray Ceilings
New Construction N
Schools
Elementary Schools Spring Hill
Middle Schools Cooper
High Schools Langley
School District Fairfax County Public Schools
Others
Senior Community No
Tax ID 0204 31 0007
Ownership Fee Simple
SqFt Source Assessor
Special Listing Condition Standard
Read Less

Bought with Fouad Talout • Long & Foster Real Estate, Inc.




