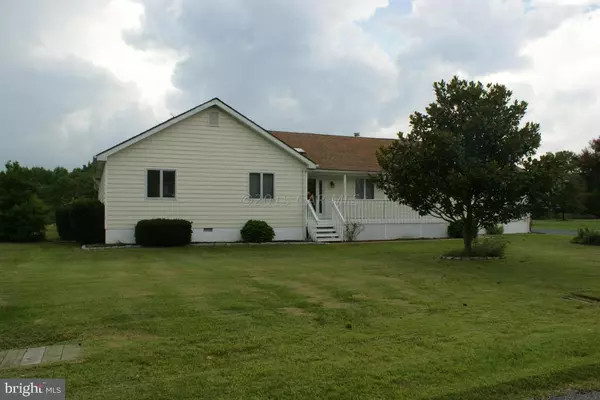For more information regarding the value of a property, please contact us for a free consultation.
12345 POINT VIEW RD Bishopville, MD 21813
Want to know what your home might be worth? Contact us for a FREE valuation!

Our team is ready to help you sell your home for the highest possible price ASAP
Key Details
Sold Price $370,000
Property Type Single Family Home
Sub Type Detached
Listing Status Sold
Purchase Type For Sale
Square Footage 2,700 sqft
Price per Sqft $137
Subdivision Hidden Harbor
MLS Listing ID 1000559188
Sold Date 09/25/15
Style Other,Ranch/Rambler
Bedrooms 4
Full Baths 3
HOA Y/N N
Abv Grd Liv Area 2,700
Originating Board CAR
Year Built 1986
Lot Size 0.918 Acres
Acres 0.92
Property Description
Waterfront 4 BR, 3 BA, 2,700' Rancher on almost one acre, (250' of waterfront). Pier w/electric & water on deep water canal. Your own private boat ramp. Serene view of water & greenery. Abundant storage-huge 2 car garage and huge workshop with stairs to floored attic storage. Entertain on large deck off of large greatroom and three-season room. One Bedroom & bath has a separate entrance. Abundant privacy. Property has potential for individuals needing storage space and land to park vehicles. One bathroom is handicapped accessible (including wider door and grab bars). Only minutes to Assawomen Bay, Inlet and the many waterfront restruants. Only 7 miles by car from Ocean City/Fenwick Island. Adjacent to the premier golfing community of Bayside, Freeman Stage and Harris Teete
Location
State MD
County Worcester
Area Worcester East Of Rt-113
Rooms
Other Rooms Living Room, Primary Bedroom, Bedroom 2, Bedroom 3, Kitchen, Bedroom 1, Other
Interior
Interior Features Entry Level Bedroom, Cedar Closet(s), Ceiling Fan(s), Crown Moldings, Skylight(s), Walk-in Closet(s), Wood Stove, Window Treatments
Hot Water Electric
Heating Other, Heat Pump(s), Wood Burn Stove
Cooling Central A/C
Equipment Water Conditioner - Owned, Dishwasher, Dryer, Oven/Range - Electric, Refrigerator, Washer
Furnishings No
Window Features Skylights,Insulated,Screens
Appliance Water Conditioner - Owned, Dishwasher, Dryer, Oven/Range - Electric, Refrigerator, Washer
Heat Source Wood
Exterior
Exterior Feature Deck(s), Porch(es)
Garage Spaces 2.0
Utilities Available Cable TV
Water Access Y
View Canal, Water
Roof Type Architectural Shingle
Porch Deck(s), Porch(es)
Road Frontage Private
Garage Y
Building
Lot Description Cleared, Rip-Rapped
Story 1
Foundation Block, Crawl Space
Sewer Septic Exists
Water Well
Architectural Style Other, Ranch/Rambler
Level or Stories 1
Additional Building Above Grade
Structure Type Cathedral Ceilings
New Construction N
Schools
Elementary Schools Showell
Middle Schools Stephen Decatur
High Schools Stephen Decatur
School District Worcester County Public Schools
Others
Tax ID 002397
Ownership Fee Simple
SqFt Source Estimated
Acceptable Financing Conventional
Listing Terms Conventional
Financing Conventional
Read Less

Bought with Sandra Van Fleet • Berkshire Hathaway HomeServices PenFed Realty - OP




