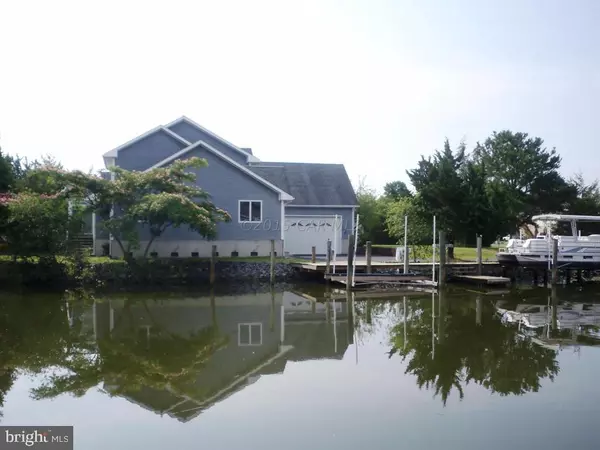For more information regarding the value of a property, please contact us for a free consultation.
12324 LOU CT Bishopville, MD 21813
Want to know what your home might be worth? Contact us for a FREE valuation!

Our team is ready to help you sell your home for the highest possible price ASAP
Key Details
Sold Price $379,000
Property Type Single Family Home
Sub Type Detached
Listing Status Sold
Purchase Type For Sale
Square Footage 2,630 sqft
Price per Sqft $144
Subdivision Hidden Harbor
MLS Listing ID 1000558794
Sold Date 03/31/16
Style Other,Contemporary
Bedrooms 4
Full Baths 2
Half Baths 1
HOA Y/N N
Abv Grd Liv Area 2,630
Originating Board CAR
Year Built 2004
Lot Size 0.572 Acres
Acres 0.57
Property Description
This four bedroom home is a boater's paradise. With two boat lifts and an extended dock, the house is on intersecting canals affording privacy and water views. No HOA fees and simply a tranquil setting but only ten minutes to the ocean and less to shopping and restaurants. Enjoy the open floor plan, front porch, rear sun room, and upstairs deck for relaxation. There is a very large attached garage with dual access for extensive storage, the storage of water craft or for the person who loves to tinker around the house. Please call ShowingTime for an appt.
Location
State MD
County Worcester
Area Worcester East Of Rt-113
Interior
Interior Features Entry Level Bedroom, Ceiling Fan(s), Walk-in Closet(s), Window Treatments
Hot Water Electric
Heating Forced Air, Heat Pump(s)
Cooling Central A/C
Fireplaces Number 1
Fireplaces Type Gas/Propane, Screen
Equipment Water Conditioner - Rented, Dishwasher, Disposal, Dryer, Microwave, Oven/Range - Electric, Refrigerator, Washer
Furnishings No
Fireplace Y
Window Features Insulated,Screens,Storm
Appliance Water Conditioner - Rented, Dishwasher, Disposal, Dryer, Microwave, Oven/Range - Electric, Refrigerator, Washer
Heat Source Electric
Exterior
Exterior Feature Deck(s)
Garage Spaces 3.0
Water Access Y
View Canal, Water
Roof Type Architectural Shingle
Porch Deck(s)
Road Frontage Public
Garage Y
Building
Lot Description Bulkheaded, Cleared, Corner, Cul-de-sac
Building Description Cathedral Ceilings, Fencing
Story 1.5
Foundation Block, Crawl Space
Sewer Septic Exists
Water Well
Architectural Style Other, Contemporary
Level or Stories 1.5
Additional Building Above Grade
Structure Type Cathedral Ceilings
New Construction N
Schools
Elementary Schools Showell
Middle Schools Stephen Decatur
High Schools Stephen Decatur
School District Worcester County Public Schools
Others
Tax ID 014204
Ownership Fee Simple
SqFt Source Estimated
Acceptable Financing Conventional
Listing Terms Conventional
Financing Conventional
Read Less

Bought with Jim Hall • Coldwell Banker Bud Church Realty,Inc.




