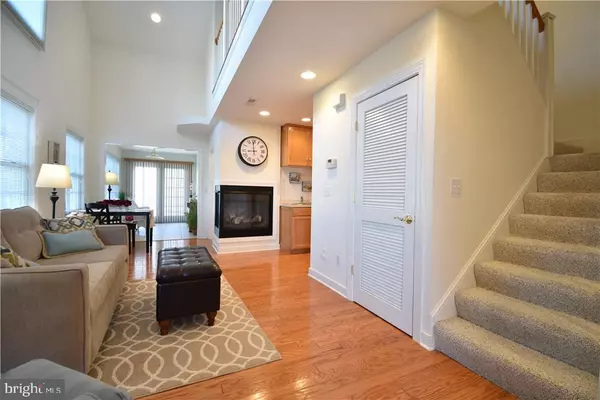For more information regarding the value of a property, please contact us for a free consultation.
13 MULBERRY ST Georgetown, DE 19947
Want to know what your home might be worth? Contact us for a FREE valuation!

Our team is ready to help you sell your home for the highest possible price ASAP
Key Details
Sold Price $183,000
Property Type Condo
Sub Type Condo/Co-op
Listing Status Sold
Purchase Type For Sale
Square Footage 1,600 sqft
Price per Sqft $114
Subdivision Village Of Cinderberry
MLS Listing ID 1001566574
Sold Date 06/11/18
Style Other
Bedrooms 1
Full Baths 1
Condo Fees $3,600/ann
HOA Y/N N
Abv Grd Liv Area 1,600
Originating Board SCAOR
Year Built 2004
Annual Tax Amount $839
Property Description
Welcome to the Village of Cinderberry. Situated in this beautifully maintained community, is this 3 bedroom, 2 bathroom duplex. The living room features a gas fireplace, hardwood floors and a vaulted ceiling. The kitchen is fully equipped with all appliances. The first floor is complete with a nicely sized bedroom and full bathroom. The second floor loft has built-in bookcases and overlooks the living room below. The second floor also features 2 bedrooms and 1 bathroom. Additional features include a laundry room with washer and dryer, attached 1 car garage and rear patio. This is the only 2 story unit currently for sale within the community. Community amenities include clubhouse with indoor swimming pool, fitness center, recreation room and more. Begin living the maintenance free lifestyle today.
Location
State DE
County Sussex
Area Georgetown Hundred (31006)
Zoning TOWN CODES
Rooms
Main Level Bedrooms 1
Interior
Interior Features Attic, Combination Kitchen/Living, Ceiling Fan(s), Window Treatments
Hot Water Natural Gas
Heating Gas
Cooling Central A/C
Flooring Carpet, Hardwood, Tile/Brick
Fireplaces Number 1
Fireplaces Type Gas/Propane
Equipment Dishwasher, Disposal, Dryer - Electric, Exhaust Fan, Icemaker, Refrigerator, Microwave, Oven/Range - Electric, Washer, Water Heater
Furnishings No
Fireplace Y
Window Features Insulated,Screens
Appliance Dishwasher, Disposal, Dryer - Electric, Exhaust Fan, Icemaker, Refrigerator, Microwave, Oven/Range - Electric, Washer, Water Heater
Heat Source Natural Gas
Exterior
Exterior Feature Patio(s)
Parking Features Garage Door Opener
Garage Spaces 1.0
Pool Other
Amenities Available Community Center, Fitness Center, Swimming Pool
Water Access N
Roof Type Architectural Shingle
Accessibility Other
Porch Patio(s)
Road Frontage Public
Attached Garage 1
Total Parking Spaces 1
Garage Y
Building
Lot Description Landscaping
Story 2
Foundation Slab
Sewer Public Sewer
Water Public
Architectural Style Other
Level or Stories 2
Additional Building Above Grade
Structure Type Vaulted Ceilings
New Construction N
Schools
School District Indian River
Others
HOA Fee Include Common Area Maintenance
Tax ID 135-19.00-69.08-32
Ownership Condominium
SqFt Source Estimated
Security Features Security System
Acceptable Financing Conventional, FHA, USDA, VA
Listing Terms Conventional, FHA, USDA, VA
Financing Conventional,FHA,USDA,VA
Special Listing Condition Standard
Read Less

Bought with MYRA KAY K MITCHELL • The Watson Realty Group, LLC




