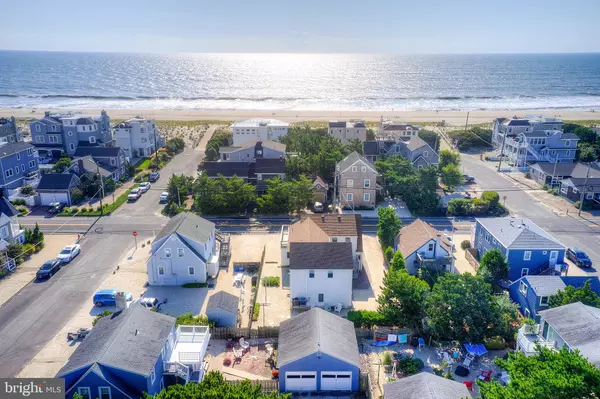For more information regarding the value of a property, please contact us for a free consultation.
2510 ATLANTIC Long Beach Township, NJ 08008
Want to know what your home might be worth? Contact us for a FREE valuation!

Our team is ready to help you sell your home for the highest possible price ASAP
Key Details
Sold Price $1,550,000
Property Type Multi-Family
Sub Type Detached
Listing Status Sold
Purchase Type For Sale
Square Footage 2,478 sqft
Price per Sqft $625
Subdivision Spray Beach
MLS Listing ID NJOC2003470
Sold Date 01/21/22
Style Coastal,Cape Cod
Abv Grd Liv Area 2,478
Originating Board BRIGHT
Year Built 1954
Annual Tax Amount $9,102
Tax Year 2020
Lot Size 5,400 Sqft
Acres 0.12
Lot Dimensions 60.00 x 90.00
Property Description
Looks may be deceiving as there is more to see than meets the eye! An addition to the rear of the property made a vast improvement to the original structure. This oversized duplex boasts 4 bedrooms up and 2 bedrooms down with an attached garage in the rear. The property is located only a few homes from the ocean on a large 60x90 ft lot. The first floor includes two spacious light filled living spaces and the open layout allows for ease of movement from room to room. The large rear living space provides easy access to the outside shower and rear yard for grilling and entertaining. This floor also includes 2 bedrooms and one full bath. The garage is accessible from the interior and houses the laundry area. The second floor has 4 bedrooms, one and a half baths and 2 decks for enjoying cocktails or coffee, dining, or hanging out with your guests. Use one floor while renting the other, use both floors as a 6 bedroom home, or rent both floors to provide income towards your investment. If a new build is in your future, rent or use until ready to build to your dream house!
Location
State NJ
County Ocean
Area Long Beach Twp (21518)
Zoning R-50
Interior
Interior Features Ceiling Fan(s), Entry Level Bedroom, Family Room Off Kitchen, Recessed Lighting, Window Treatments, Carpet, Combination Dining/Living, Dining Area, Floor Plan - Open, Bathroom - Tub Shower
Hot Water Natural Gas
Heating Hot Water
Cooling Central A/C
Flooring Ceramic Tile, Carpet, Vinyl
Equipment Cooktop, Dishwasher, Oven - Self Cleaning, Oven/Range - Electric, Microwave, Refrigerator, Washer
Fireplace N
Window Features Double Hung,Casement,Screens,Storm
Appliance Cooktop, Dishwasher, Oven - Self Cleaning, Oven/Range - Electric, Microwave, Refrigerator, Washer
Heat Source Natural Gas
Exterior
Exterior Feature Deck(s), Patio(s)
Parking Features Garage - Side Entry, Additional Storage Area, Inside Access, Oversized
Garage Spaces 4.0
Utilities Available Cable TV, Natural Gas Available, Sewer Available, Water Available, Electric Available
Water Access Y
Roof Type Other
Street Surface Black Top
Accessibility 2+ Access Exits, Doors - Swing In, Low Pile Carpeting, Other
Porch Deck(s), Patio(s)
Road Frontage Public
Attached Garage 1
Total Parking Spaces 4
Garage Y
Building
Lot Description Front Yard, Level, SideYard(s), Rear Yard, Road Frontage
Foundation Crawl Space
Sewer Public Sewer
Water Public
Architectural Style Coastal, Cape Cod
Additional Building Above Grade, Below Grade
Structure Type Wood Walls,Dry Wall
New Construction N
Schools
School District Southern Regional Schools
Others
Tax ID 18-00005 24-00010
Ownership Fee Simple
SqFt Source Assessor
Acceptable Financing Cash, Conventional, Variable
Listing Terms Cash, Conventional, Variable
Financing Cash,Conventional,Variable
Special Listing Condition Standard
Read Less

Bought with Joseph Jones III • BHHS Zack Shore REALTORS




