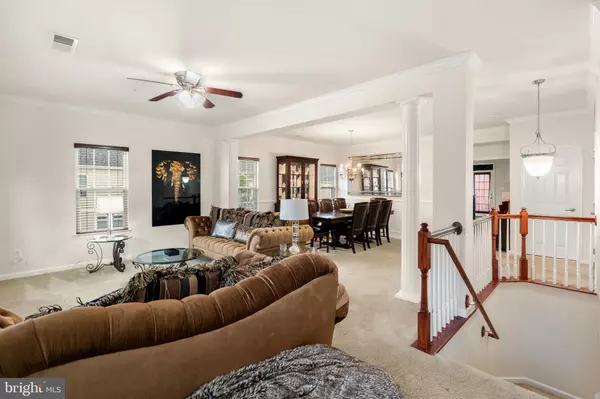For more information regarding the value of a property, please contact us for a free consultation.
15145 LEICESTERSHIRE ST Woodbridge, VA 22191
Want to know what your home might be worth? Contact us for a FREE valuation!

Our team is ready to help you sell your home for the highest possible price ASAP
Key Details
Sold Price $412,000
Property Type Condo
Sub Type Condo/Co-op
Listing Status Sold
Purchase Type For Sale
Square Footage 2,514 sqft
Price per Sqft $163
Subdivision Potomac Club
MLS Listing ID VAPW2000197
Sold Date 01/12/22
Style Colonial,Contemporary,Traditional
Bedrooms 3
Full Baths 2
Half Baths 1
Condo Fees $265/mo
HOA Fees $142/mo
HOA Y/N Y
Abv Grd Liv Area 2,514
Originating Board BRIGHT
Year Built 2012
Annual Tax Amount $4,250
Tax Year 2021
Property Description
REDUCED PRICE! MEET THE PICASSO! Approx $20K EQUITY with some minor updates. Price reflects condition. This LIGHT FILLED END UNIT with OVER 2,500 SQFT is the one of the LARGEST HOMES AVAILABLE in POTOMAC CLUB! BRICK FRONT Exterior, Decorative Dormers, Rear Balcony, and 1-CAR GARAGE on the exterior! Once on the main level, you'll see a PERFECT Powder Room tucked away, Living & Dining Room Combo, w/Bay Window, and GOURMET KITCHEN with PLENTY OF SPACE for Family or Friends to meet & greet or wine & dine. LUXURY APPOINTMENTS include Stainless Appliances, Double Oven, Built-In Microwave, Gas Cooktop, Refrig w/Ice Maker, Granite Counter Tops, Center Island w/Breakfast Bar, 42" Raised Panel Maple Cabinets w/Crown, and Ceramic Tile flooring. ENJOY Game Nights to Game Days in the adjacent Family Room w/corner FIREPLACE. On the upper level you'll find a HUGE Primary Bedroom w/Tray Ceiling, Primary Bath w/Soaking Tub & Separate Shower, Double Sink, & Ceramic Floor, Tub, and Shower Surround. LARGE Secondary Bedrooms, another Full Bath, and Upper Level Laundry complete this residence. **GREAT LOCATION; commuter lots, VRE, Various Shops and Dining at Stonebridge Towne Center, and Potomac Mills Mall less all less than 5 miles away!**
Location
State VA
County Prince William
Zoning PMR
Rooms
Other Rooms Living Room, Dining Room, Primary Bedroom, Bedroom 2, Bedroom 3, Kitchen, Family Room, Foyer, Breakfast Room, Laundry, Primary Bathroom, Full Bath, Half Bath
Interior
Interior Features Breakfast Area, Carpet, Ceiling Fan(s), Combination Dining/Living, Crown Moldings, Family Room Off Kitchen, Floor Plan - Open, Kitchen - Eat-In, Primary Bath(s), Recessed Lighting, Soaking Tub, Stall Shower, Tub Shower, Upgraded Countertops, Walk-in Closet(s)
Hot Water Natural Gas
Heating Forced Air, Heat Pump(s)
Cooling Central A/C
Flooring Ceramic Tile, Carpet
Fireplaces Number 1
Fireplaces Type Insert, Mantel(s)
Equipment Built-In Microwave, Cooktop, Dishwasher, Disposal, Dryer, Washer, Refrigerator, Icemaker, Oven - Double
Fireplace Y
Window Features Double Pane,Bay/Bow
Appliance Built-In Microwave, Cooktop, Dishwasher, Disposal, Dryer, Washer, Refrigerator, Icemaker, Oven - Double
Heat Source Natural Gas
Laundry Hookup, Upper Floor
Exterior
Exterior Feature Balcony
Parking Features Garage Door Opener, Garage - Rear Entry
Garage Spaces 1.0
Utilities Available Under Ground
Amenities Available Tot Lots/Playground, Tennis Courts, Swimming Pool, Common Grounds, Community Center, Fitness Center, Gated Community, Pool - Indoor, Pool - Outdoor, Recreational Center, Exercise Room
Water Access N
Roof Type Asphalt,Shingle
Accessibility None
Porch Balcony
Attached Garage 1
Total Parking Spaces 1
Garage Y
Building
Story 3
Foundation Slab
Sewer Public Sewer
Water Public
Architectural Style Colonial, Contemporary, Traditional
Level or Stories 3
Additional Building Above Grade, Below Grade
Structure Type Dry Wall,9'+ Ceilings
New Construction N
Schools
School District Prince William County Public Schools
Others
Pets Allowed Y
HOA Fee Include Security Gate,Trash,Snow Removal,Road Maintenance,Insurance,Common Area Maintenance
Senior Community No
Tax ID 8391-03-6305.02
Ownership Condominium
Acceptable Financing Cash, Conventional, VA, FHA, VHDA
Listing Terms Cash, Conventional, VA, FHA, VHDA
Financing Cash,Conventional,VA,FHA,VHDA
Special Listing Condition Standard
Pets Allowed Case by Case Basis
Read Less

Bought with Zohreh N Pajoohi • Fairfax Realty of Tysons




