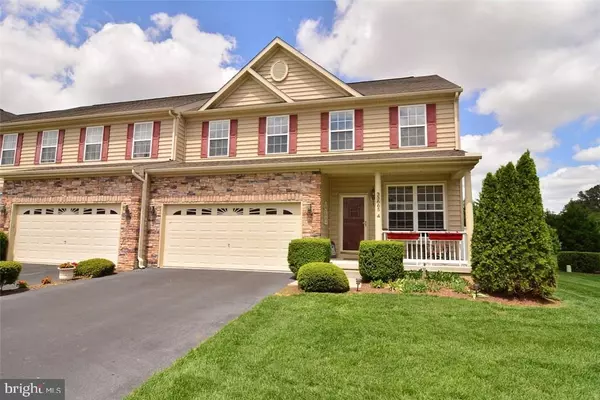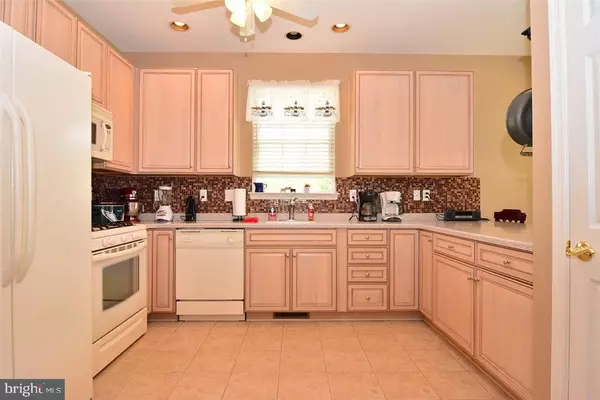For more information regarding the value of a property, please contact us for a free consultation.
33665 VILLAGE DR #W4 Lewes, DE 19958
Want to know what your home might be worth? Contact us for a FREE valuation!

Our team is ready to help you sell your home for the highest possible price ASAP
Key Details
Sold Price $309,000
Property Type Condo
Sub Type Condo/Co-op
Listing Status Sold
Purchase Type For Sale
Square Footage 2,652 sqft
Price per Sqft $116
Subdivision Eagle Point
MLS Listing ID 1001028748
Sold Date 10/06/17
Style Other
Bedrooms 3
Full Baths 3
Half Baths 1
Condo Fees $3,200
HOA Y/N N
Abv Grd Liv Area 2,652
Originating Board SCAOR
Year Built 2007
Property Description
End unit townhouse with 3 bedrooms, 3.5 bathrooms located on cul-de-sac with privacy and extra guest parking. Open floor plan with living room, dining area, owner's suite, kitchen with breakfast bar, powder room and large screen porch on first floor. The gas fireplace and natural light from the extra end unit windows will warm the house. Second floor offers two large bedrooms, full bathroom and a spacious loft family area. Basement with third full bathroom and over 900 square feet of finished livable space, plenty of storage 400 plus square feet, and a separate entrance. Community pool, lawn care, paved sidewalks with street lights. Lewes and Rehoboth beaches, Cape Henlopen State Park, restaurants, outlet shopping, and Rehoboth boardwalk are all minutes away.
Location
State DE
County Sussex
Area Lewes Rehoboth Hundred (31009)
Rooms
Basement Full, Partial, Walkout Stairs
Interior
Interior Features Attic, Breakfast Area, WhirlPool/HotTub
Hot Water Electric
Heating Forced Air, Propane
Cooling Central A/C
Flooring Carpet, Hardwood, Tile/Brick
Fireplaces Number 1
Fireplaces Type Gas/Propane
Equipment Dishwasher, Disposal, Dryer - Electric, Microwave, Oven/Range - Gas, Refrigerator, Washer, Water Heater
Furnishings No
Fireplace Y
Window Features Insulated,Screens
Appliance Dishwasher, Disposal, Dryer - Electric, Microwave, Oven/Range - Gas, Refrigerator, Washer, Water Heater
Heat Source Bottled Gas/Propane
Exterior
Exterior Feature Porch(es), Screened
Pool Other
Amenities Available Pool - Outdoor, Swimming Pool
Water Access N
Roof Type Architectural Shingle
Porch Porch(es), Screened
Garage Y
Building
Lot Description Landscaping
Story 2
Foundation Concrete Perimeter
Sewer Public Sewer
Water Private
Architectural Style Other
Level or Stories 2
Additional Building Above Grade
Structure Type Vaulted Ceilings
New Construction N
Schools
School District Cape Henlopen
Others
HOA Fee Include Lawn Maintenance
Tax ID 334-06.00-523.00-W4
Ownership Condominium
SqFt Source Estimated
Acceptable Financing Cash, Conventional
Listing Terms Cash, Conventional
Financing Cash,Conventional
Read Less

Bought with Roberta Brooks • Monument Sotheby's International Realty




