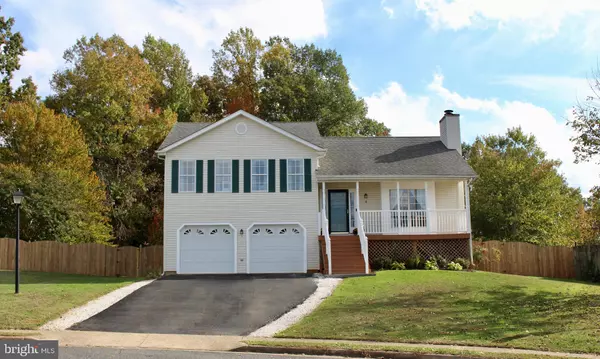For more information regarding the value of a property, please contact us for a free consultation.
8 TENBROOKE CT Stafford, VA 22556
Want to know what your home might be worth? Contact us for a FREE valuation!

Our team is ready to help you sell your home for the highest possible price ASAP
Key Details
Sold Price $445,000
Property Type Single Family Home
Sub Type Detached
Listing Status Sold
Purchase Type For Sale
Square Footage 1,782 sqft
Price per Sqft $249
Subdivision Devon Green
MLS Listing ID VAST2004526
Sold Date 12/10/21
Style Split Level
Bedrooms 4
Full Baths 3
HOA Fees $9/ann
HOA Y/N Y
Abv Grd Liv Area 1,342
Originating Board BRIGHT
Year Built 1995
Annual Tax Amount $2,859
Tax Year 2021
Lot Size 0.256 Acres
Acres 0.26
Property Description
Welcome to Devon Green, a quiet, established neighborhood in North Stafford. Pride of ownership is reflected inside and out of this charming split foyer. Upgraded flooring throughout upper and main level. New carpet throughout lower level. The inviting spacious living area has a wood burning fireplace with beautiful wood mantle and slate hearth, hardwood flooring, box bay window and cathedral ceiling. Gourmet upper level kitchen and dining area with skylights overlook family room and has french doors leading to custom deck which overlooks park-like backyard. Kitchen has upgraded cabinetry and counter tops, stainless appliances, center island, pantry, and bay window. The Primary Suite has built-ins, ceiling fan, and walk-in closet with organizers. All additional bedrooms are spacious and have ceiling fans and large closets. The lower level has a large recreation room, renovated full bath, laundry, and additional bedroom. In addition the unfinished basement affords lots of additional storage space. Enjoy all the exterior has to offer, beautiful front porch, fully fenced back yard, custom deck, landscaping, and peaceful surroundings all situated on a cul-de-sac lot. Relax on the porch or deck and enjoy amazing sunsets. Devon Green offers a tranquil setting while being close to any commuter needs and all amenities. Don't miss the opportunity to call this home!
Location
State VA
County Stafford
Zoning R1
Rooms
Other Rooms Primary Bedroom, Bedroom 2, Bedroom 3, Bedroom 4, Kitchen, Family Room, Foyer, Breakfast Room, Laundry, Recreation Room, Storage Room, Bathroom 2, Primary Bathroom, Full Bath
Basement Interior Access, Unfinished, Connecting Stairway, Other
Interior
Interior Features Built-Ins, Carpet, Ceiling Fan(s), Combination Kitchen/Dining, Kitchen - Eat-In, Kitchen - Island, Kitchen - Table Space, Pantry, Primary Bath(s), Skylight(s), Upgraded Countertops, Walk-in Closet(s), Wood Floors, Other, Recessed Lighting
Hot Water Electric
Heating Heat Pump(s)
Cooling Heat Pump(s), Ceiling Fan(s), Central A/C
Flooring Carpet, Ceramic Tile, Hardwood, Laminate Plank
Fireplaces Number 1
Fireplaces Type Fireplace - Glass Doors, Mantel(s), Wood
Equipment Built-In Microwave, Dishwasher, Disposal, Dryer, Exhaust Fan, Extra Refrigerator/Freezer, Icemaker, Refrigerator, Stainless Steel Appliances, Stove, Washer
Fireplace Y
Window Features Bay/Bow,Skylights
Appliance Built-In Microwave, Dishwasher, Disposal, Dryer, Exhaust Fan, Extra Refrigerator/Freezer, Icemaker, Refrigerator, Stainless Steel Appliances, Stove, Washer
Heat Source Electric
Exterior
Parking Features Garage - Front Entry, Garage Door Opener, Inside Access
Garage Spaces 2.0
Fence Fully
Amenities Available Tot Lots/Playground
Water Access N
Accessibility None
Attached Garage 2
Total Parking Spaces 2
Garage Y
Building
Lot Description Backs - Open Common Area, Backs to Trees, Cul-de-sac, Front Yard, Landscaping, No Thru Street, Rear Yard, Trees/Wooded
Story 3
Foundation Concrete Perimeter
Sewer Public Sewer
Water Public
Architectural Style Split Level
Level or Stories 3
Additional Building Above Grade, Below Grade
Structure Type Cathedral Ceilings
New Construction N
Schools
Elementary Schools Kate Waller Barrett
Middle Schools H.H. Poole
High Schools North Stafford
School District Stafford County Public Schools
Others
HOA Fee Include Common Area Maintenance
Senior Community No
Tax ID 20EE 6 145
Ownership Fee Simple
SqFt Source Assessor
Security Features Security System,Smoke Detector
Acceptable Financing Cash, Conventional, FHA, VA
Listing Terms Cash, Conventional, FHA, VA
Financing Cash,Conventional,FHA,VA
Special Listing Condition Standard
Read Less

Bought with Patrick J Sowers • Samson Properties




