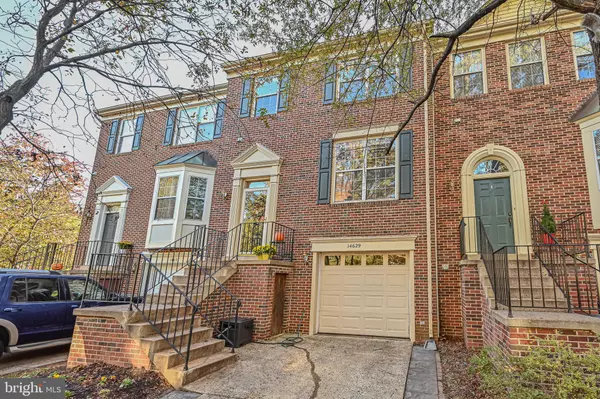For more information regarding the value of a property, please contact us for a free consultation.
14629 STREAM POND DR Centreville, VA 20120
Want to know what your home might be worth? Contact us for a FREE valuation!

Our team is ready to help you sell your home for the highest possible price ASAP
Key Details
Sold Price $515,000
Property Type Townhouse
Sub Type Interior Row/Townhouse
Listing Status Sold
Purchase Type For Sale
Square Footage 1,774 sqft
Price per Sqft $290
Subdivision Lifestyle At Sully Station
MLS Listing ID VAFX2030040
Sold Date 11/30/21
Style Traditional
Bedrooms 3
Full Baths 2
Half Baths 2
HOA Fees $105/mo
HOA Y/N Y
Abv Grd Liv Area 1,452
Originating Board BRIGHT
Year Built 1992
Annual Tax Amount $5,069
Tax Year 2021
Lot Size 1,606 Sqft
Acres 0.04
Property Description
OPEN HOUSE CANCELED - under contract 11/13/21 - Gracious and comfortable describes this lovely 3Bdrm/2Full & 2Half Bath Townhome in Sully Station. Situated on a pretty tree lined street with ample parking. In addition to the single car attached garage and driveway, unit comes with two additional section 5 parking passes. Step into the welcoming foyer and begin to appreciate the gleaming hardwood floors throughout main level, freshly painted rooms and all the wonderful natural light. A nice Chef's Kitchen features stainless appliances, gas cooking and large floating island that can convey. Open combined Living/Dining has a cozy gas fireplace enjoyed from both spaces. Out through the Living Room SGD is a large private rear deck, perfect for entertaining or relaxing. The upper level features three bedrooms with plush neutral carpet, including a spacious Owner's suite with vaulted ceiling, chandelier and walk-in closet customized with Elfa shelving. Luxury Bath includes dual sinks and separate soaker tub & shower. The wall mount TV is the perfect excuse for a bubble bath and movie after work, or convenient to get a head start on the day with the news while getting ready in the morning. Two additional bedrooms with vaulted ceilings and a hall bath compete this level. Daylight lower level features a good-sized Rec Room, convenient powder room, laundry/storage/utility room and walkout to fenced rear yard. Some recent updates include: new Roof (2018), replaced convection oven (2020), new HVAC (2021). Sully Station offers so many enjoyable amenities including: community center, social events, large outdoor swimming pool, tennis courts, basketball/game courts, baseball field, walking/jogging paths, tot lots and nine miles of trails in nearby Cub Run Stream Valley Park. All this, plus conveniently located just minutes to I-66 and other major roads, shopping, great fun restaurants, entertainment venues, parks and services. This is a place you will love coming home to!
Location
State VA
County Fairfax
Zoning 304
Rooms
Other Rooms Dining Room, Primary Bedroom, Bedroom 2, Bedroom 3, Kitchen, Game Room, Family Room, Foyer, Laundry
Basement Rear Entrance, Daylight, Full
Interior
Interior Features Dining Area, Upgraded Countertops, Crown Moldings, Window Treatments, Primary Bath(s), Wood Floors, Floor Plan - Traditional
Hot Water Natural Gas
Heating Forced Air
Cooling Programmable Thermostat, Central A/C
Flooring Hardwood, Carpet
Fireplaces Number 1
Fireplaces Type Equipment, Gas/Propane
Equipment Stove, Refrigerator, Dishwasher, Disposal, Dryer, Washer, Exhaust Fan, Icemaker, Water Heater, Microwave
Furnishings No
Fireplace Y
Window Features Double Pane,Screens
Appliance Stove, Refrigerator, Dishwasher, Disposal, Dryer, Washer, Exhaust Fan, Icemaker, Water Heater, Microwave
Heat Source Natural Gas
Laundry Lower Floor, Washer In Unit, Dryer In Unit
Exterior
Exterior Feature Deck(s)
Parking Features Garage Door Opener, Garage - Front Entry
Garage Spaces 2.0
Parking On Site 2
Fence Board, Rear
Utilities Available Cable TV Available
Amenities Available Basketball Courts, Bike Trail, Community Center, Pool - Outdoor, Swimming Pool, Tot Lots/Playground, Jog/Walk Path
Water Access N
Roof Type Asphalt
Accessibility Other
Porch Deck(s)
Attached Garage 1
Total Parking Spaces 2
Garage Y
Building
Lot Description Cul-de-sac
Story 3
Foundation Block
Sewer Public Sewer
Water Public
Architectural Style Traditional
Level or Stories 3
Additional Building Above Grade, Below Grade
Structure Type 9'+ Ceilings,Vaulted Ceilings
New Construction N
Schools
Elementary Schools Deer Park
Middle Schools Stone
High Schools Westfield
School District Fairfax County Public Schools
Others
Pets Allowed Y
HOA Fee Include Common Area Maintenance,Management,Pool(s),Reserve Funds,Road Maintenance,Snow Removal,Trash
Senior Community No
Tax ID 54-1-17-5-31
Ownership Fee Simple
SqFt Source Assessor
Security Features Security System
Acceptable Financing Cash, Conventional, VA
Horse Property N
Listing Terms Cash, Conventional, VA
Financing Cash,Conventional,VA
Special Listing Condition Standard
Pets Allowed Number Limit
Read Less

Bought with Tania T Gonda • Weichert, REALTORS




