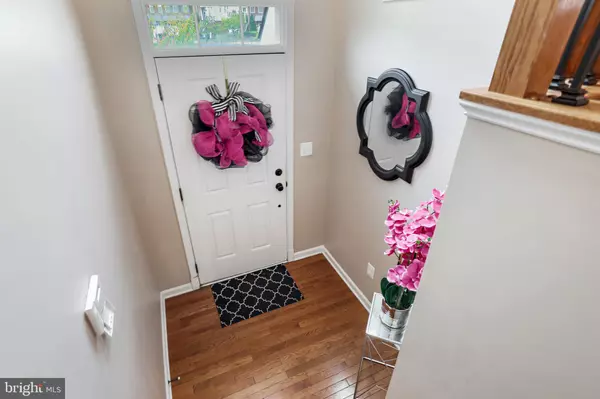For more information regarding the value of a property, please contact us for a free consultation.
4059 RANCH RD Upper Marlboro, MD 20772
Want to know what your home might be worth? Contact us for a FREE valuation!

Our team is ready to help you sell your home for the highest possible price ASAP
Key Details
Sold Price $545,000
Property Type Townhouse
Sub Type Interior Row/Townhouse
Listing Status Sold
Purchase Type For Sale
Square Footage 3,400 sqft
Price per Sqft $160
Subdivision Marlboro Ridge
MLS Listing ID MDPG2001081
Sold Date 11/19/21
Style Colonial
Bedrooms 3
Full Baths 2
Half Baths 2
HOA Fees $204/mo
HOA Y/N Y
Abv Grd Liv Area 3,400
Originating Board BRIGHT
Year Built 2013
Annual Tax Amount $6,403
Tax Year 2020
Lot Size 3,200 Sqft
Acres 0.07
Property Description
WELCOME HOME - Your search is over. MOTIVATED SELLER and all offers will be considered!!! Please submit all offers by 10/19/21. This gorgeous Toll Brothers townhome is located in the stately Marlboro Ridge community of Upper Marlboro!!!! Main floor welcomes you to an open floor plan that has hardwood flooring, crown molding, large Living Room, Formal Dining Room with beautiful tre-ceiling and Gourmet kitchen with upgraded cabinets, oversized island with bar stool seating, granite countertops, deck off of main level to lovely greenery view, Fenced Backyard, and 2 Car Garage. If space is what you need this gorgeous townhouse is unique as it provides that extra space with The Three floor Bump out which adds additional space in the sitting room in the master, sunroom on the main floor and on the lower level. No need to worry about landscaping as it is maintained by HOA. Community offers Resort Style swimming pool, State of the Art Fitness Center, Tennis Courts, Neighborhood Playgrounds, Walking trails & so much more. Close to shopping and a short commute to Washington DC and major roads.
Note: Carpet to be cleaned
Location
State MD
County Prince Georges
Zoning RR
Direction Southwest
Rooms
Basement Rear Entrance, Connecting Stairway, Daylight, Full, Fully Finished, Walkout Level, Windows
Interior
Interior Features Attic/House Fan, Kitchen - Eat-In, Dining Area, Family Room Off Kitchen, Breakfast Area, Kitchen - Gourmet, Kitchen - Island, Kitchen - Table Space, Primary Bath(s), Chair Railings, Upgraded Countertops, Crown Moldings, Window Treatments, Curved Staircase, Wood Floors, Recessed Lighting, Floor Plan - Open
Hot Water Natural Gas
Heating Forced Air
Cooling Central A/C
Flooring Hardwood, Ceramic Tile, Carpet
Fireplaces Number 1
Fireplaces Type Gas/Propane, Fireplace - Glass Doors
Equipment Dishwasher, Cooktop, Dryer, ENERGY STAR Clothes Washer, ENERGY STAR Refrigerator, ENERGY STAR Dishwasher, Icemaker, Oven - Double, Oven - Wall, Water Heater - High-Efficiency
Fireplace Y
Window Features Low-E,Insulated,ENERGY STAR Qualified,Double Pane,Screens,Palladian
Appliance Dishwasher, Cooktop, Dryer, ENERGY STAR Clothes Washer, ENERGY STAR Refrigerator, ENERGY STAR Dishwasher, Icemaker, Oven - Double, Oven - Wall, Water Heater - High-Efficiency
Heat Source Natural Gas
Laundry Upper Floor, Washer In Unit, Dryer In Unit
Exterior
Exterior Feature Deck(s), Patio(s)
Parking Features Garage Door Opener, Garage - Front Entry
Garage Spaces 2.0
Fence Privacy
Amenities Available Bike Trail, Club House, Common Grounds, Exercise Room, Fitness Center, Jog/Walk Path, Party Room, Meeting Room, Pool - Outdoor, Tennis Courts, Soccer Field, Riding/Stables, Baseball Field, Elevator, Horse Trails, Swimming Pool, Tot Lots/Playground, Community Center
Water Access N
View Trees/Woods
Roof Type Shingle
Accessibility Other
Porch Deck(s), Patio(s)
Attached Garage 2
Total Parking Spaces 2
Garage Y
Building
Lot Description Corner, Landscaping, Open
Story 3
Foundation Slab
Sewer Public Sewer
Water Public
Architectural Style Colonial
Level or Stories 3
Additional Building Above Grade, Below Grade
Structure Type 9'+ Ceilings,Vaulted Ceilings,High
New Construction N
Schools
School District Prince George'S County Public Schools
Others
HOA Fee Include Lawn Care Rear,Lawn Care Front,Lawn Care Side,Lawn Maintenance,Management,Insurance,Recreation Facility,Reserve Funds,Road Maintenance,Sewer,Snow Removal,Trash
Senior Community No
Tax ID 17153994373
Ownership Fee Simple
SqFt Source Estimated
Security Features Security System,Smoke Detector,Carbon Monoxide Detector(s),Monitored,Motion Detectors,Fire Detection System
Acceptable Financing FHA, VA, Conventional, Cash
Listing Terms FHA, VA, Conventional, Cash
Financing FHA,VA,Conventional,Cash
Special Listing Condition Standard
Read Less

Bought with Iana Capers • Bennett Realty Solutions




