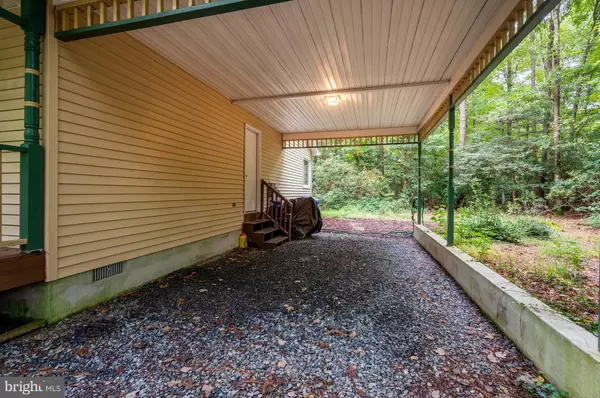For more information regarding the value of a property, please contact us for a free consultation.
23 PINEHURST RD Ocean Pines, MD 21811
Want to know what your home might be worth? Contact us for a FREE valuation!

Our team is ready to help you sell your home for the highest possible price ASAP
Key Details
Sold Price $335,000
Property Type Single Family Home
Sub Type Detached
Listing Status Sold
Purchase Type For Sale
Square Footage 1,644 sqft
Price per Sqft $203
Subdivision None Available
MLS Listing ID MDWO2000175
Sold Date 11/30/21
Style Ranch/Rambler
Bedrooms 3
Full Baths 2
HOA Fees $83/ann
HOA Y/N Y
Abv Grd Liv Area 1,644
Originating Board BRIGHT
Year Built 1992
Annual Tax Amount $2,025
Tax Year 2021
Lot Size 0.415 Acres
Acres 0.41
Lot Dimensions 0.00 x 0.00
Property Description
***OPEN HOUSE 10/16 10am-1pm***This custom home was built by the well known Marty Groff. At over 1600 sqft, this home has plenty of indoor space. Also enjoy the covered front porch and large back deck with direct entrance to the Master Bedroom. Other features include updated HVAC (2018) and a fully encapsulated crawlspace. Plenty of storage in the full attic with pull-down steps. Ocean Pines is a residential community nestled on Marylands Eastern Shore in northern Worcester County, featuring more than nine miles of waterfront property on 3,000 acres of wooded areas. Amenities include a beachfront restaurant in Ocean City, and a public Yacht Club in Ocean Pines. There are also five pools, two marinas, a premier racquet sports complex, and a Robert Trent Jones Sr.-designed championship golf course. Don't miss out on this chance to own a great home in Ocean Pines!
Location
State MD
County Worcester
Area Worcester Ocean Pines
Zoning R-2
Rooms
Main Level Bedrooms 3
Interior
Interior Features Combination Kitchen/Dining, Entry Level Bedroom, Kitchen - Eat-In
Hot Water Electric
Heating Heat Pump(s)
Cooling Central A/C
Flooring Hardwood
Fireplaces Number 1
Fireplaces Type Fireplace - Glass Doors, Wood
Furnishings Yes
Fireplace Y
Heat Source Electric
Laundry Main Floor, Dryer In Unit, Washer In Unit
Exterior
Garage Spaces 1.0
Utilities Available Cable TV Available, Electric Available, Phone Available
Water Access N
View Trees/Woods
Accessibility None
Total Parking Spaces 1
Garage N
Building
Lot Description Trees/Wooded
Story 1
Foundation Flood Vent, Crawl Space, Block, Other
Sewer Public Sewer
Water Public
Architectural Style Ranch/Rambler
Level or Stories 1
Additional Building Above Grade, Below Grade
New Construction N
Schools
Elementary Schools Showell
Middle Schools Stephen Decatur
High Schools Stephen Decatur
School District Worcester County Public Schools
Others
HOA Fee Include Common Area Maintenance,Management,Recreation Facility,Road Maintenance
Senior Community No
Tax ID 2403060861
Ownership Fee Simple
SqFt Source Assessor
Acceptable Financing Cash, Conventional, FHA, VA
Listing Terms Cash, Conventional, FHA, VA
Financing Cash,Conventional,FHA,VA
Special Listing Condition Standard
Read Less

Bought with ELIZABETH KAPP • Long & Foster Real Estate, Inc.




