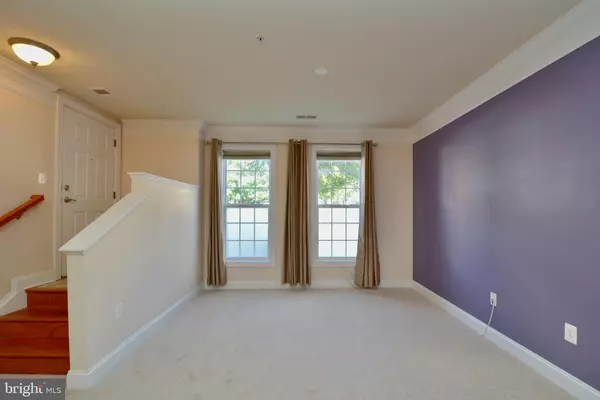For more information regarding the value of a property, please contact us for a free consultation.
15215 LANCASHIRE DR Woodbridge, VA 22191
Want to know what your home might be worth? Contact us for a FREE valuation!

Our team is ready to help you sell your home for the highest possible price ASAP
Key Details
Sold Price $325,000
Property Type Condo
Sub Type Condo/Co-op
Listing Status Sold
Purchase Type For Sale
Square Footage 1,676 sqft
Price per Sqft $193
Subdivision Potomac Club
MLS Listing ID VAPW2010328
Sold Date 11/17/21
Style Colonial
Bedrooms 2
Full Baths 2
Half Baths 1
Condo Fees $166/mo
HOA Fees $142/mo
HOA Y/N Y
Abv Grd Liv Area 1,676
Originating Board BRIGHT
Year Built 2009
Annual Tax Amount $3,459
Tax Year 2021
Property Description
Welcome to your new home in the gated Potomac Club community! * 15215 Lancashire Drive is a spacious 2-bedroom, 2.5 bathroom townhouse condo with a balcony and one car garage * The inviting main level offers an open concept with crown molding in the dining and living room, a conveniently located kitchen and easily accessible powder room for guests* Upon arriving on the second floor, you will find the loft which is perfect for relaxing and/or working and allows you to transition to the comfortable outdoor space on the balcony * The spacious primary suite has a walk-in closet and private bath * A second bedroom is its own oasis and is closely located to the laundry room and full bathroom * The Potomac Club community is a must see!* As a resident, you will enjoy an indoor and outdoor pool, two play areas, a fitness center, sauna and much more * The community is within walking distance to Stonebridge at Potomac Town Center where you can shop, dine, or see a movie * Conveniently located for commuting, you will be minutes from I-95, the Virginia Railway Express (VRE), I-95 Express Lanes, and commuter lots * Easy commute to Quantico, Fort Belvoir, The Pentagon and Washington, DC * Visit today and you will not be disappointed!
Location
State VA
County Prince William
Zoning R16
Rooms
Main Level Bedrooms 2
Interior
Interior Features Combination Dining/Living, Crown Moldings, Floor Plan - Open, Primary Bath(s), Carpet, Family Room Off Kitchen, Recessed Lighting, Upgraded Countertops
Hot Water Natural Gas
Heating Central
Cooling Central A/C
Equipment Built-In Microwave, Dishwasher, Disposal, Oven/Range - Gas, Refrigerator, Icemaker, Washer - Front Loading, Dryer - Front Loading
Fireplace N
Appliance Built-In Microwave, Dishwasher, Disposal, Oven/Range - Gas, Refrigerator, Icemaker, Washer - Front Loading, Dryer - Front Loading
Heat Source Natural Gas
Laundry Upper Floor
Exterior
Parking Features Garage - Rear Entry, Garage Door Opener, Inside Access
Garage Spaces 1.0
Amenities Available Basketball Courts, Bike Trail, Club House, Common Grounds, Community Center, Exercise Room, Fitness Center, Gated Community, Jog/Walk Path, Meeting Room, Pool - Indoor, Pool - Outdoor, Sauna, Tot Lots/Playground
Water Access N
Accessibility None
Attached Garage 1
Total Parking Spaces 1
Garage Y
Building
Story 2
Foundation Slab
Sewer Public Sewer
Water Public
Architectural Style Colonial
Level or Stories 2
Additional Building Above Grade, Below Grade
New Construction N
Schools
Elementary Schools Marumsco Hills
Middle Schools Rippon
High Schools Freedom
School District Prince William County Public Schools
Others
Pets Allowed Y
HOA Fee Include Common Area Maintenance,Lawn Maintenance,Management,Security Gate,Snow Removal,Trash
Senior Community No
Tax ID 8391-03-7549.01
Ownership Condominium
Acceptable Financing Cash, Conventional, FHA, VA
Horse Property N
Listing Terms Cash, Conventional, FHA, VA
Financing Cash,Conventional,FHA,VA
Special Listing Condition Standard
Pets Allowed No Pet Restrictions
Read Less

Bought with Mary Almond • KW Metro Center




