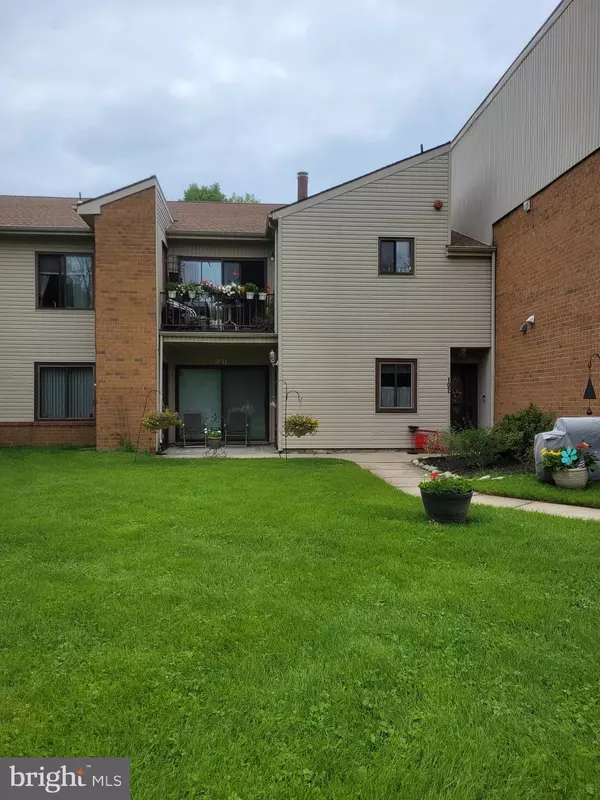For more information regarding the value of a property, please contact us for a free consultation.
102 BRADFORD CT #102 Westampton, NJ 08060
Want to know what your home might be worth? Contact us for a FREE valuation!

Our team is ready to help you sell your home for the highest possible price ASAP
Key Details
Sold Price $120,000
Property Type Single Family Home
Sub Type Unit/Flat/Apartment
Listing Status Sold
Purchase Type For Sale
Square Footage 1,308 sqft
Price per Sqft $91
Subdivision Westampton Courts
MLS Listing ID NJBL2004900
Sold Date 11/05/21
Style A-Frame
Bedrooms 2
Full Baths 2
HOA Fees $270/mo
HOA Y/N Y
Abv Grd Liv Area 1,308
Originating Board BRIGHT
Year Built 1973
Annual Tax Amount $2,135
Tax Year 2020
Lot Dimensions 0.00 x 0.00
Property Description
*BACK ON MARKET! Secluded upper floor 2 bedroom 2 bath condo that overlooks scenic courtyard and open field. Spacious light and airy kitchen with plenty of cabinets and shelving opens up to dining room. The living room features a large sliding patio door which leads to the deck overlooking the incredible view and comes with a wood burning fireplace. The spacious master bedroom includes a walk-in closet and master bathroom with tiled walls and newer fixtures. The guest bathroom has pretty tiled walls and floors also includes newer fixtures.
There is attic access/storage with pull down stairs. Close to major roads and shops.
Location
State NJ
County Burlington
Area Westampton Twp (20337)
Zoning RES
Rooms
Other Rooms Primary Bedroom
Interior
Interior Features Primary Bath(s), Stall Shower, Kitchen - Eat-In
Hot Water Electric
Heating Forced Air
Cooling Central A/C
Flooring Fully Carpeted, Vinyl
Fireplaces Number 1
Equipment Oven - Self Cleaning, Dishwasher, Refrigerator, Disposal, Dryer, Washer
Fireplace Y
Appliance Oven - Self Cleaning, Dishwasher, Refrigerator, Disposal, Dryer, Washer
Heat Source Electric
Laundry Main Floor
Exterior
Exterior Feature Patio(s)
Utilities Available Cable TV
Amenities Available Swimming Pool, Club House, Tennis Courts
Water Access N
View Trees/Woods
Roof Type Shingle
Accessibility None
Porch Patio(s)
Garage N
Building
Lot Description Backs to Trees, Landscaping, Open, Private
Story 1
Unit Features Garden 1 - 4 Floors
Foundation Slab
Sewer Public Sewer
Water Public
Architectural Style A-Frame
Level or Stories 1
Additional Building Above Grade, Below Grade
New Construction N
Schools
School District Rancocas Valley Regional Schools
Others
Pets Allowed Y
HOA Fee Include Pool(s),Common Area Maintenance,Ext Bldg Maint,Lawn Maintenance,Snow Removal,Trash,Water,Sewer,Parking Fee,Insurance,All Ground Fee,Management
Senior Community No
Tax ID 37-00301-00009-C302B
Ownership Condominium
Acceptable Financing Conventional, Cash
Listing Terms Conventional, Cash
Financing Conventional,Cash
Special Listing Condition Standard
Pets Allowed Cats OK, Dogs OK, Size/Weight Restriction
Read Less

Bought with Jacqueline R Ali • BHHS Fox & Roach-Mt Laurel




