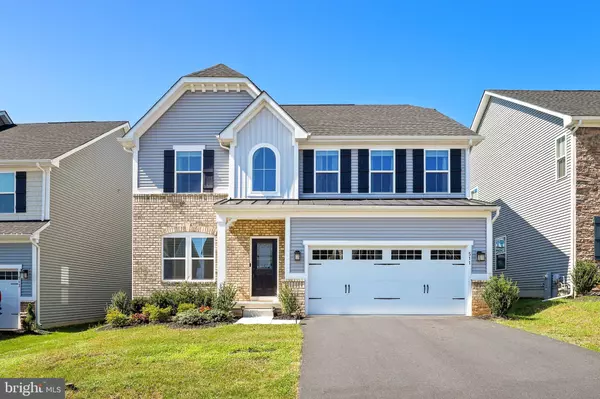For more information regarding the value of a property, please contact us for a free consultation.
511 DUSK VIEW DR Havre De Grace, MD 21078
Want to know what your home might be worth? Contact us for a FREE valuation!

Our team is ready to help you sell your home for the highest possible price ASAP
Key Details
Sold Price $504,000
Property Type Single Family Home
Sub Type Detached
Listing Status Sold
Purchase Type For Sale
Square Footage 3,354 sqft
Price per Sqft $150
Subdivision Scenic Manor
MLS Listing ID MDHR2003178
Sold Date 10/25/21
Style Craftsman
Bedrooms 4
Full Baths 3
Half Baths 1
HOA Fees $42/mo
HOA Y/N Y
Abv Grd Liv Area 2,604
Originating Board BRIGHT
Year Built 2019
Annual Tax Amount $5,970
Tax Year 2021
Lot Size 5,000 Sqft
Acres 0.11
Property Description
Like buying brand new! Welcome to this beautiful immaculate home that is just over 2 years old! Located in the much sought after Scenic Manor community in Havre de Grace, this home has all you could ask for! As you enter, you have a bonus room/office that looks out to the front yard with lots of light! As you then enter the hallway, you will pass the larger Dining room. Continuing on you will find yourself in the wide open space that holds the Family room and large Kitchen! With granite counter tops, SS appliances, large pantry, you have it all here! You get a mud room and half bath near the kitchen as well as a huge 2 car garage! The basement is mostly finished. Large, carpeted, family room, 2 large storage areas, and a full bath! Upstairs, you have a laundry room (where it should be!) and very generous sized bedrooms. The Owners Suite has tray ceilings, an enormous walk in closet with a modern bathroom that will make you swoon! (walk in shower and soaking tub),Off the breakfast area in the kitchen, you have French doors opening to a very nice deck. Im sure you will agree, this is a special find, so you better hurry!
Location
State MD
County Harford
Zoning R2
Rooms
Other Rooms Bedroom 2, Bedroom 3, Bedroom 4, Family Room, Bedroom 1
Basement Full
Interior
Hot Water Electric
Heating Forced Air
Cooling Central A/C
Fireplaces Number 1
Heat Source Natural Gas
Exterior
Parking Features Garage - Front Entry
Garage Spaces 2.0
Water Access N
Accessibility None
Attached Garage 2
Total Parking Spaces 2
Garage Y
Building
Story 3
Foundation Permanent
Sewer Public Sewer
Water Public
Architectural Style Craftsman
Level or Stories 3
Additional Building Above Grade, Below Grade
New Construction N
Schools
School District Harford County Public Schools
Others
Senior Community No
Tax ID 1306396961
Ownership Fee Simple
SqFt Source Assessor
Special Listing Condition Standard
Read Less

Bought with Cara Slagle • Coldwell Banker Realty




